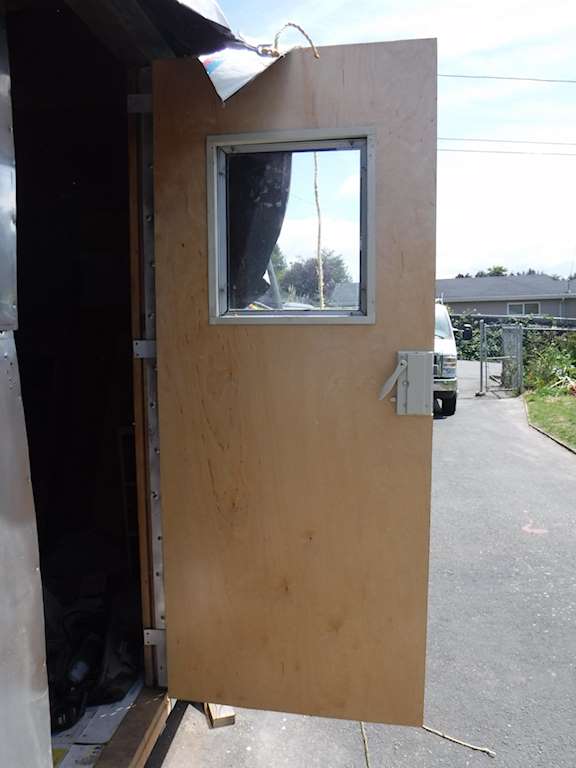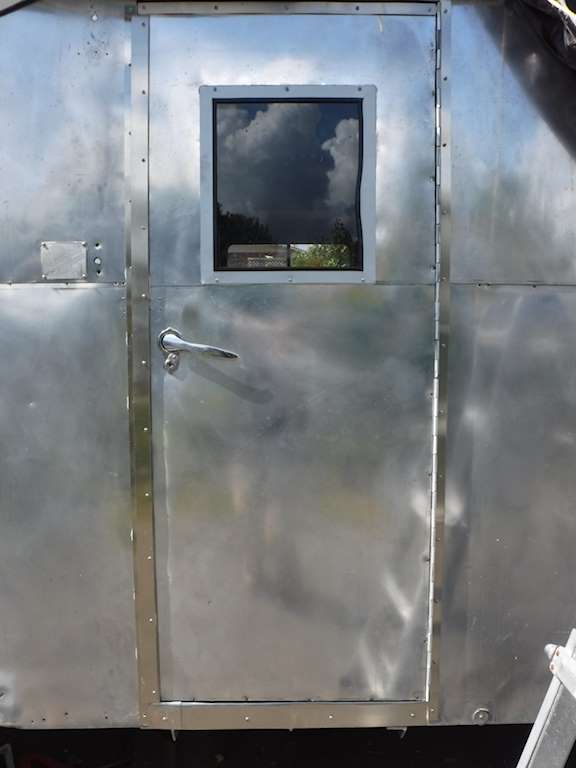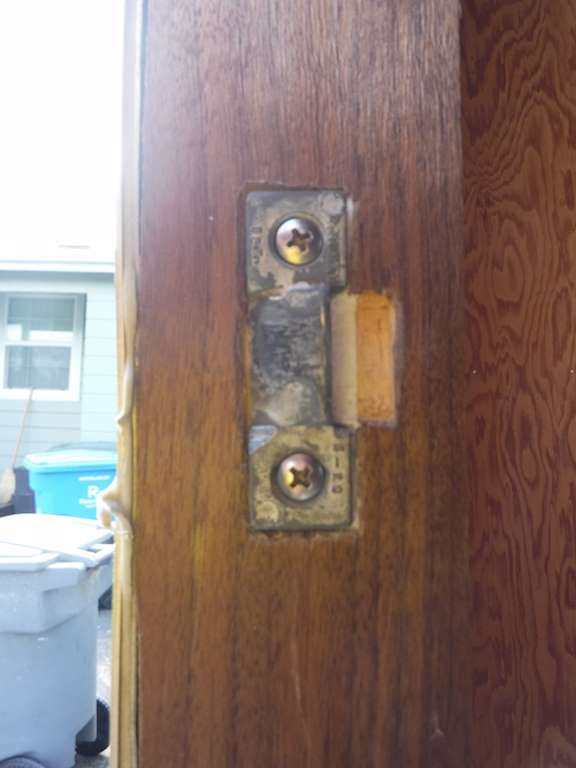I haven’t updated this blog for a couple years now. We’ve used the trailer for three trips. The first was the shakedown- we got up into British Columbia, Canada in the summer of 2017, but it got too hot and we came home. Then we went to Arizona, New Mexico, and a little into southern Colorado in September 2018. That was fun. But the big trip was up through British Columbia and Yukon, Canada to Alaska.
We got to Denali National Park. We were lucky on the weather. For those of you who aren’t from the U.S., Denali is known for having the tallest mountain in North America and a huge area of truly wild country. There is a single road from the entrance to Wonder Lake, a bit over 90 miles in. Normally visitors aren’t allowed to take their cars beyond the entry area, but if you have a reservation for the Teklanika campground you can go there. It’s 29 miles in. You leave your car there, and you can either walk or ride the buses that come along virtually every half hour. We went to Teklanika.
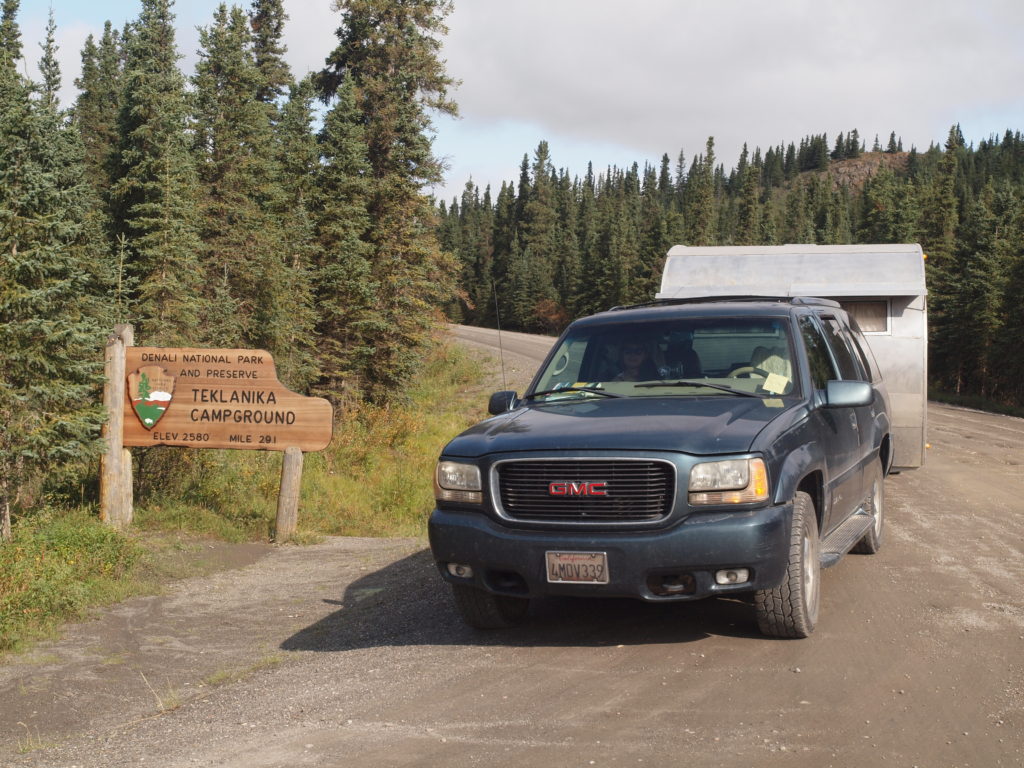
Fewer than half the people who visit Denali actually see the Mountain. (People who live there rarely say “Denali”, or its old name of “Mount McKinley. It’s just “the mountain”.) It’s so tall it makes its own weather. According to the ranger we talked to, normally Denali park gets 14 inches of precipitation a year. Half falls as rain and half as snow. In the month before we got there, Denali got 18 inches of rain. The road was closed and the bulldozers just got it opened two days before we got there. We rode the bus out to Eilsen visitor center, which is the best view of the mountain. That day it looked like this:

And the next day it was overcast. We were there for six days and it never again was clear like this.
We had intended to go to the coast, which is beautiful in a different way, but there were several major wildfires in the areas we wanted to go. My wife has serious asthma, and if we drove past a major wildfire that trip would end in the nearest emergency room.
We drove the Denali Highway back. Horrible dirt road- the bouncing did some damage to the trailer but nothing I can’t fix. This picture was taken somewhere around here.
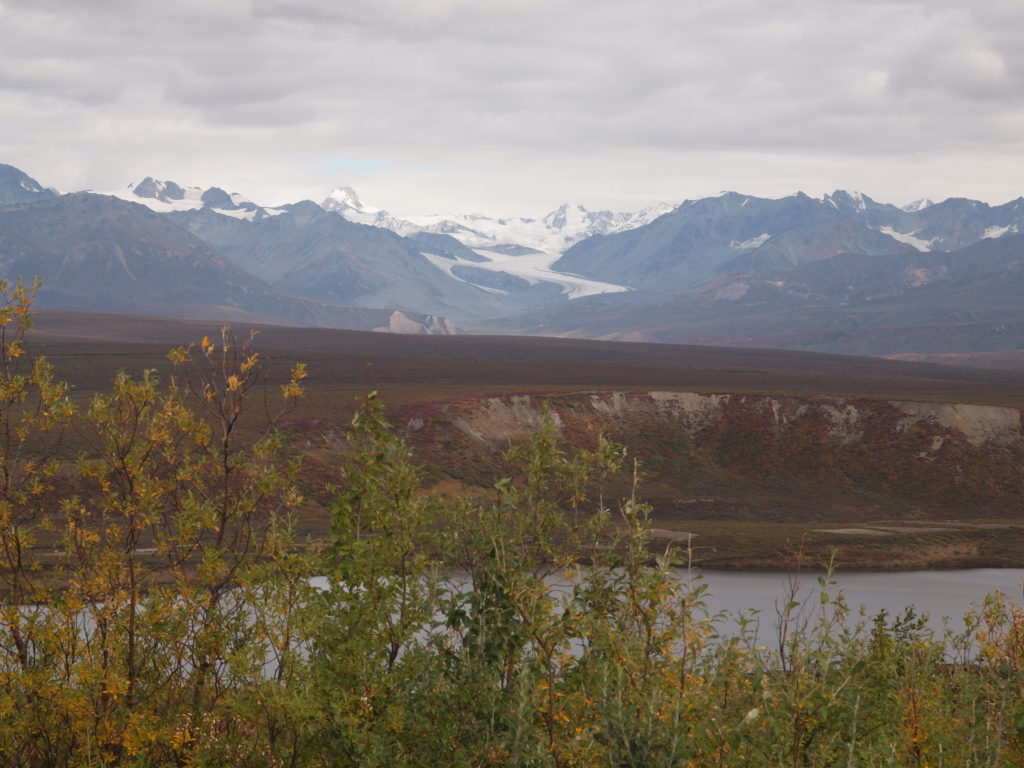
The land in this picture belongs to the Ahtna first nations tribe. (Formerly known as American indians, which if you know geography is pretty silly. They mostly prefer to be called first nations.)
Here’s what’s special about this area, and much of Alaska. If you’ve never been there it’s hard to imagine how wild this is. Imagine you were in great shape and had excellent outdoor skills. Further imagine you had a helicopter available to drop you whatever you needed where and when you needed it, so you could go over mountains and cross rivers and marshes. To keep things simple, when you cross a road you immediately go far enough to the side so you don’t cross that road again as it winds back and forth.
If you walk north from here, in eight or ten miles you’ll hit a major highway. In Alaska that means a two-lane paved highway. As you cross it, look left and right. You might see a sign, and you might see one or two cars or trucks as you cross, assuming you cross in daylight during the summer. You probably won’t see a building or secondary road. In another 150 or so miles you’ll cross another similar road. In about another 300 miles you’ll reach the Arctic Ocean without seeing another road or building.
If you walk west, in 110 miles or so you’ll cross another similar road. Then in 400 miles you’ll stand on the shores of the north Pacific ocean. With luck you might see some walruses.
If you walk south, in 75 miles or so you’ll cross another road. You’ll cross in a more populated area, so you probably will see a building or two as you cross. In another 100 miles or so you’ll see the Pacific Ocean, either in Prince William Sound or the Copper River Delta.
If you walk east, in 75 miles or so you’ll cross another road. In 40 miles or so you’ll cross another. 30 or 40 miles after that you’ll be in Canada, but you’ll have to walk another 100 miles or so to find a road and people who can tell you that.
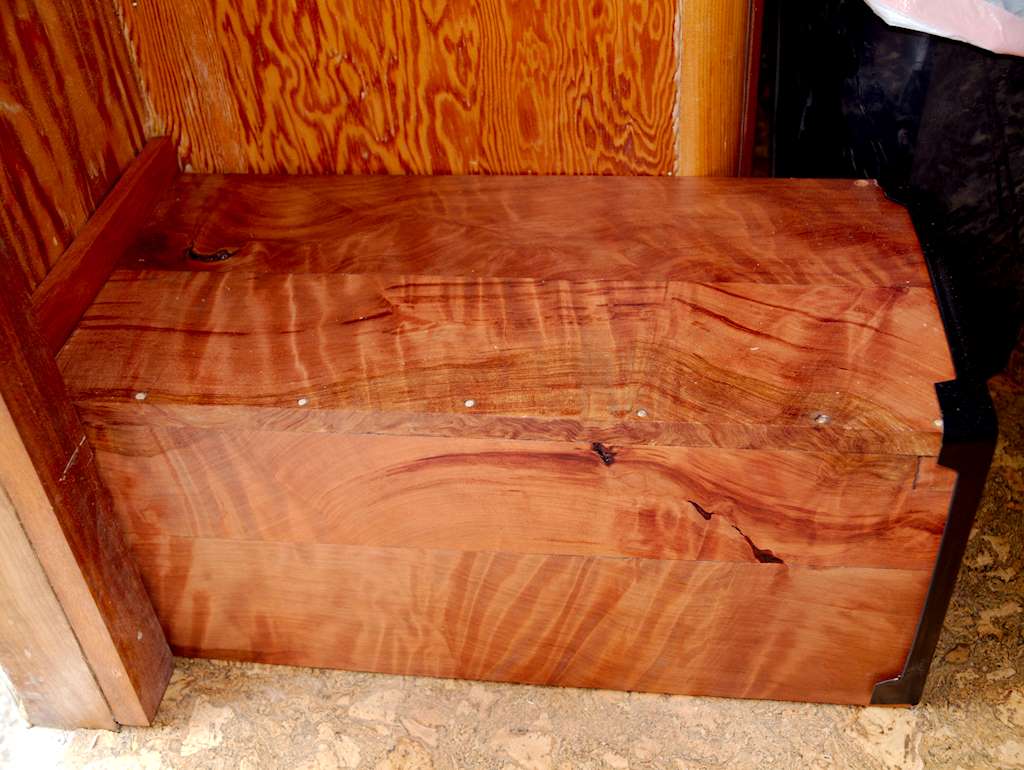 I love that curly redwood. This is just inside the front door, on the left. I’ve been working on the solar charging system. I got two 260 watt solar panels. I made a support structure out of aluminum angle. In operation they look like this:
I love that curly redwood. This is just inside the front door, on the left. I’ve been working on the solar charging system. I got two 260 watt solar panels. I made a support structure out of aluminum angle. In operation they look like this: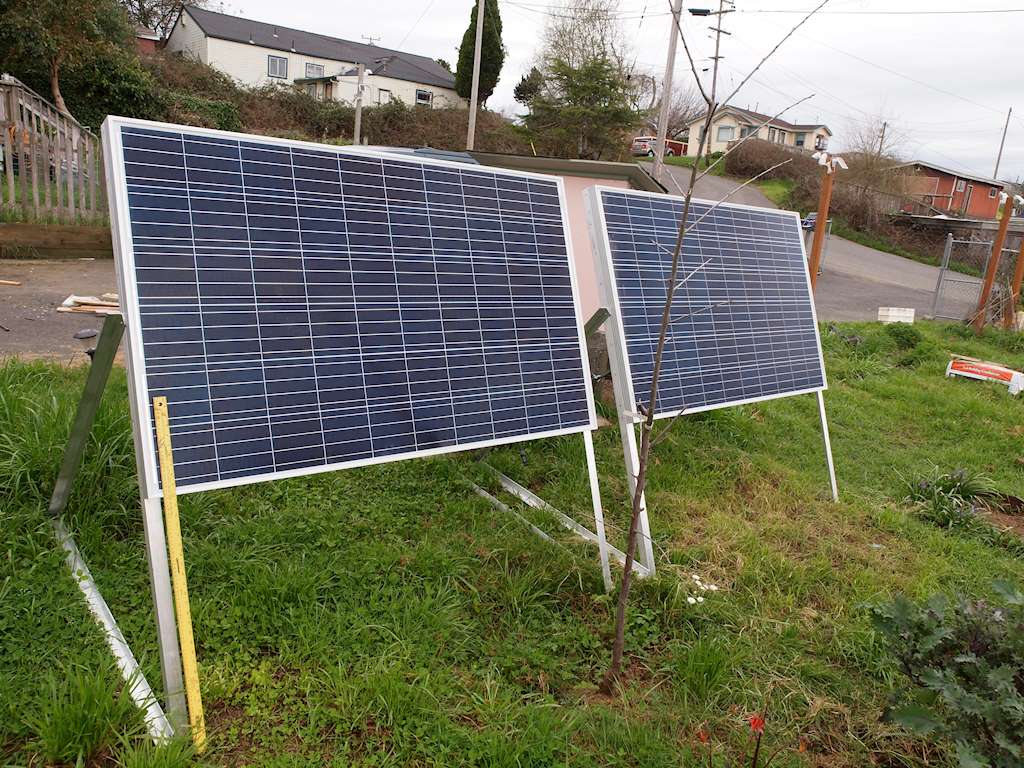 That’s a yardstick, for scale. The support uses three lengths of angle on each side of each panel. The longest piece is about 54 inches- just enough to fit through the front door.
That’s a yardstick, for scale. The support uses three lengths of angle on each side of each panel. The longest piece is about 54 inches- just enough to fit through the front door. 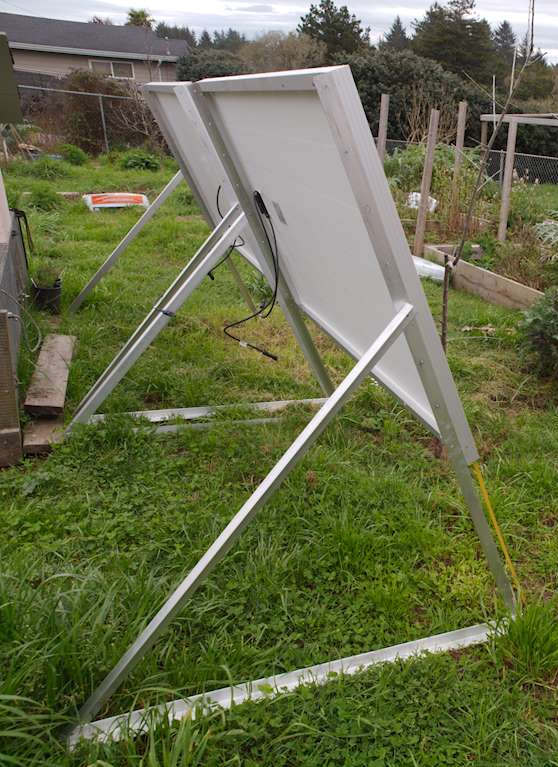
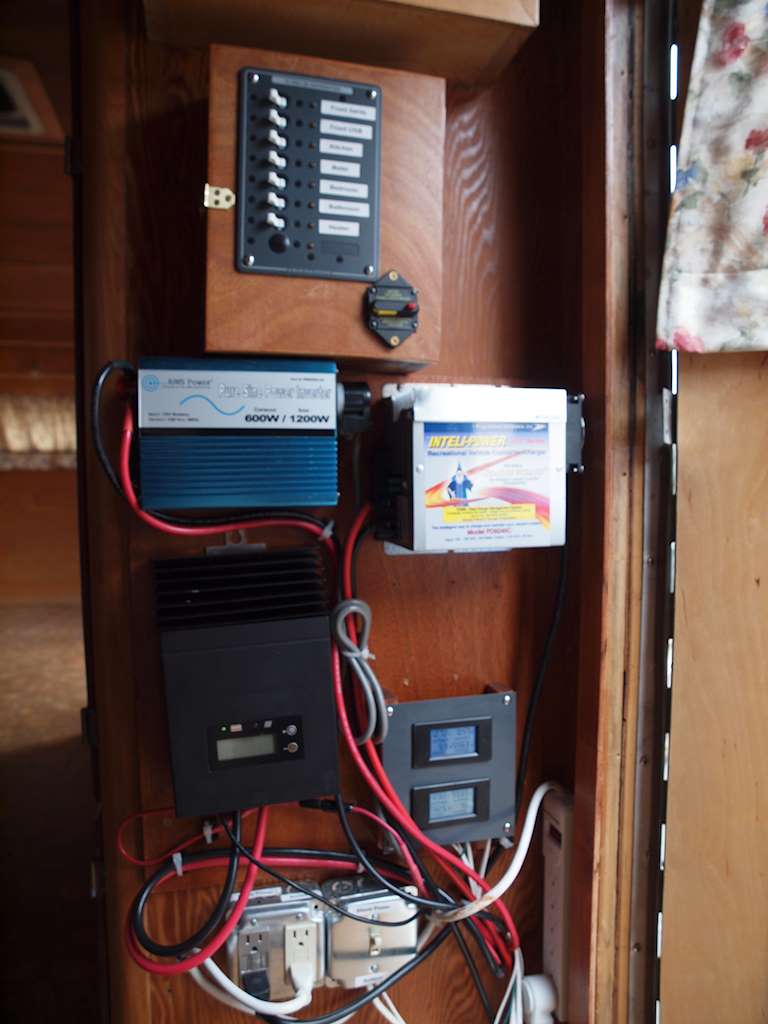
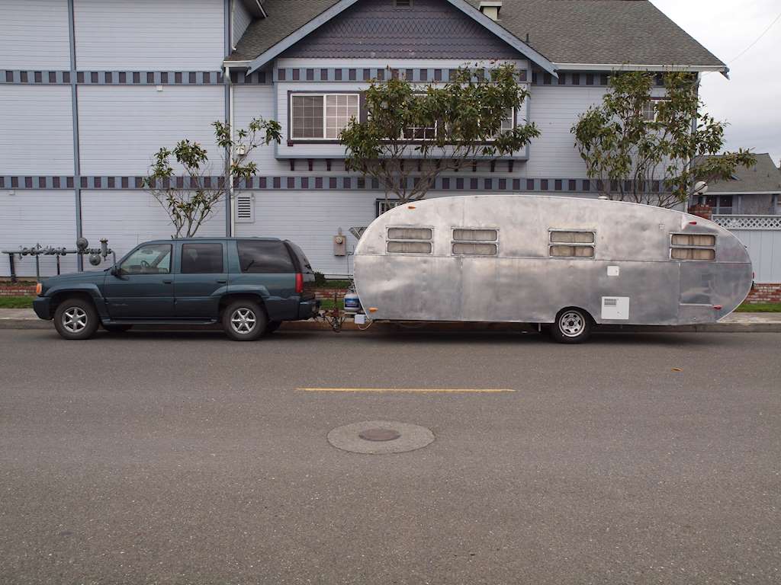
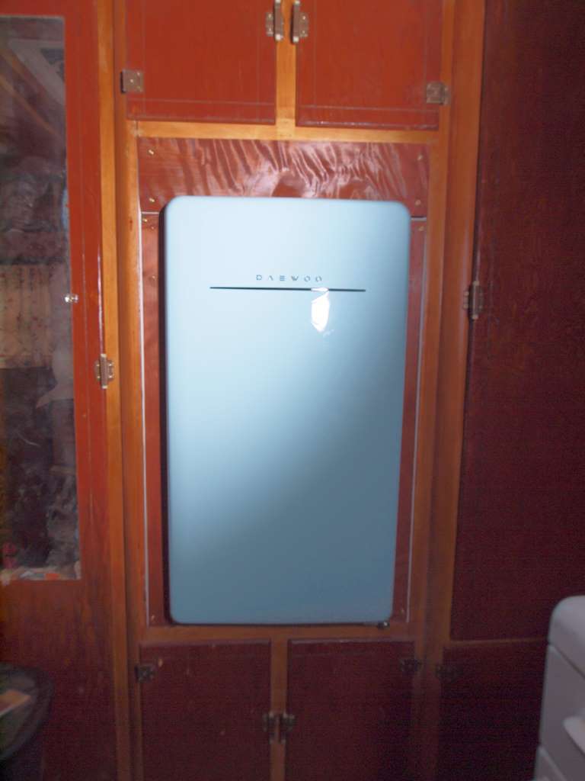
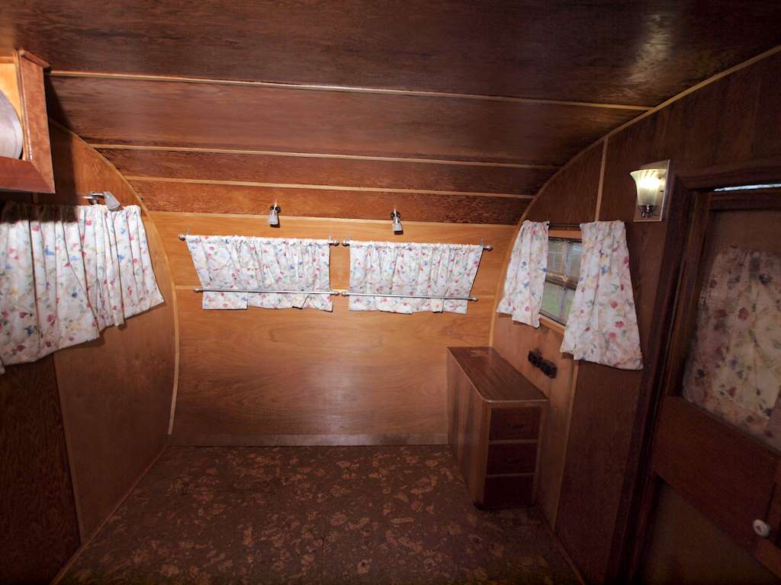
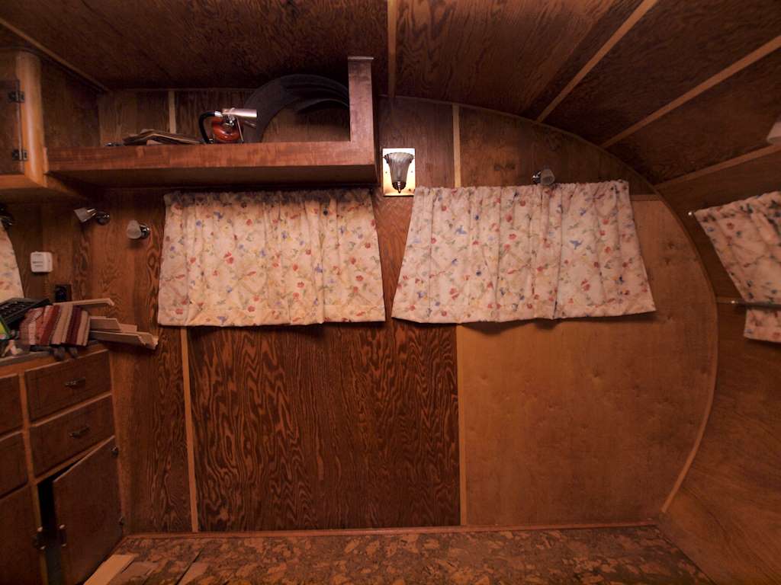
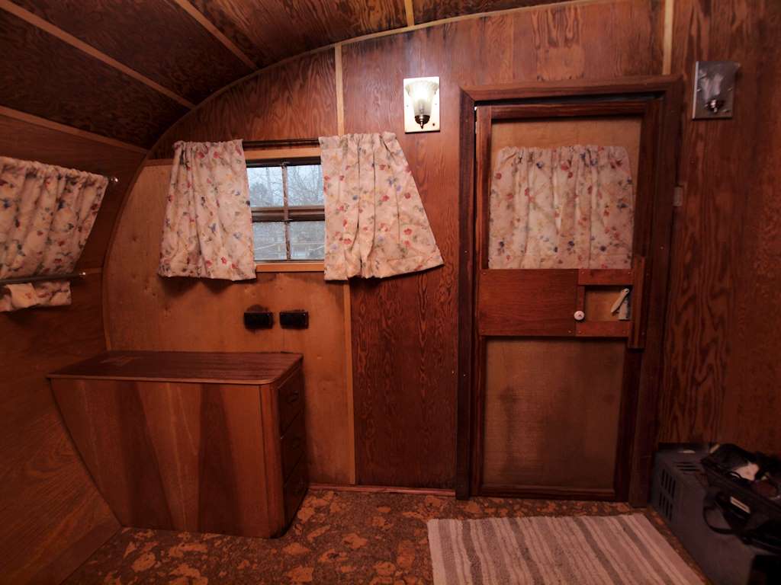
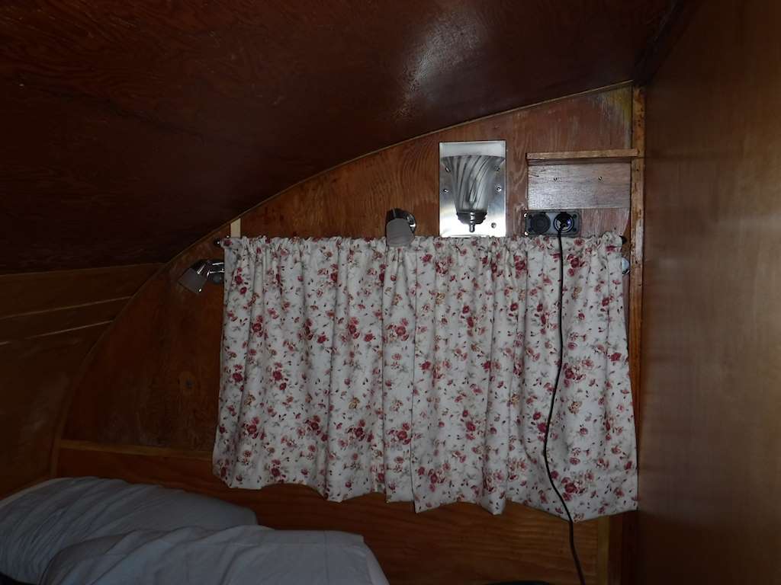
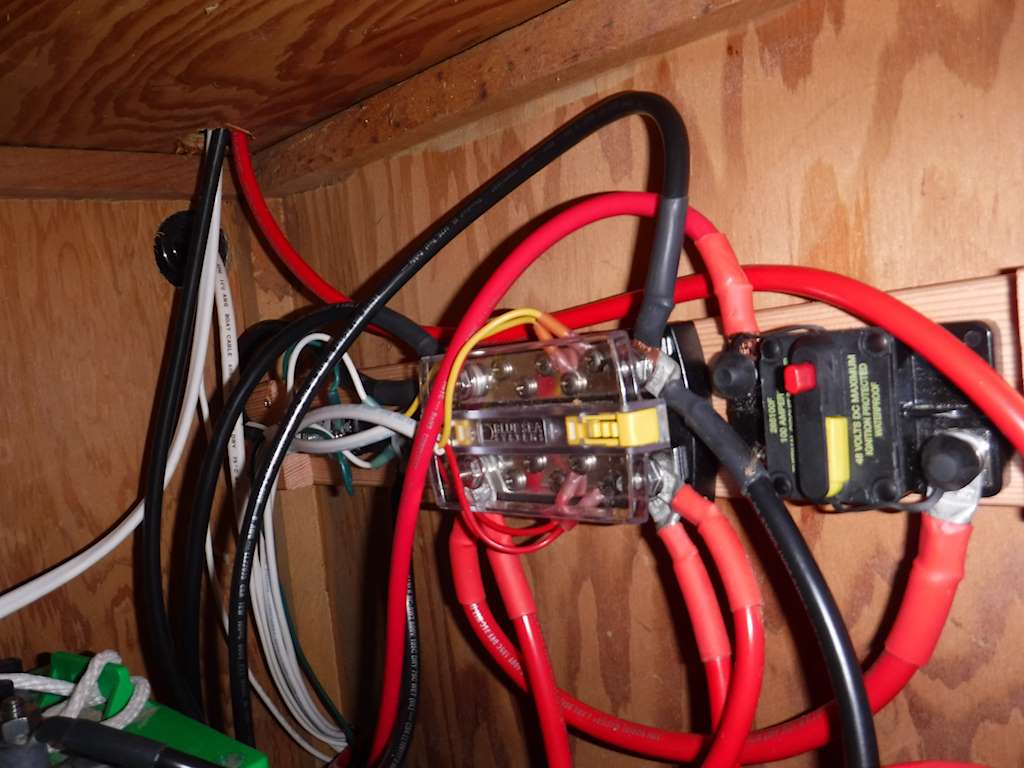
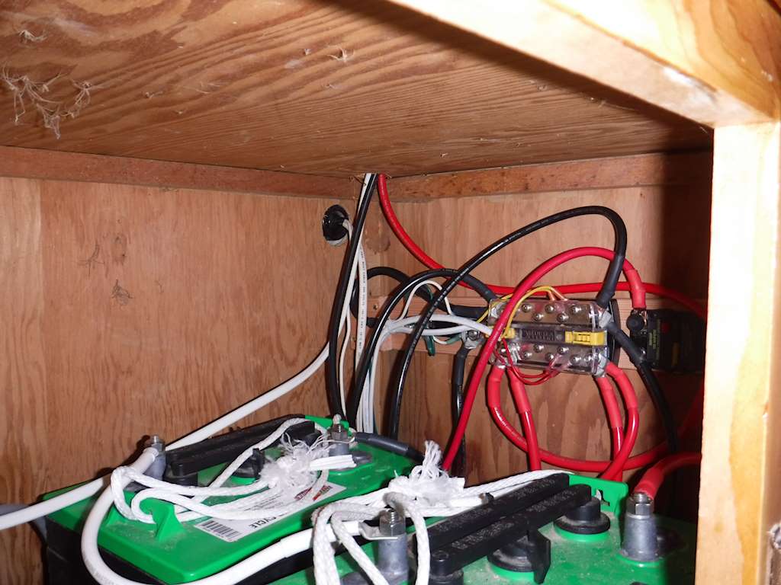
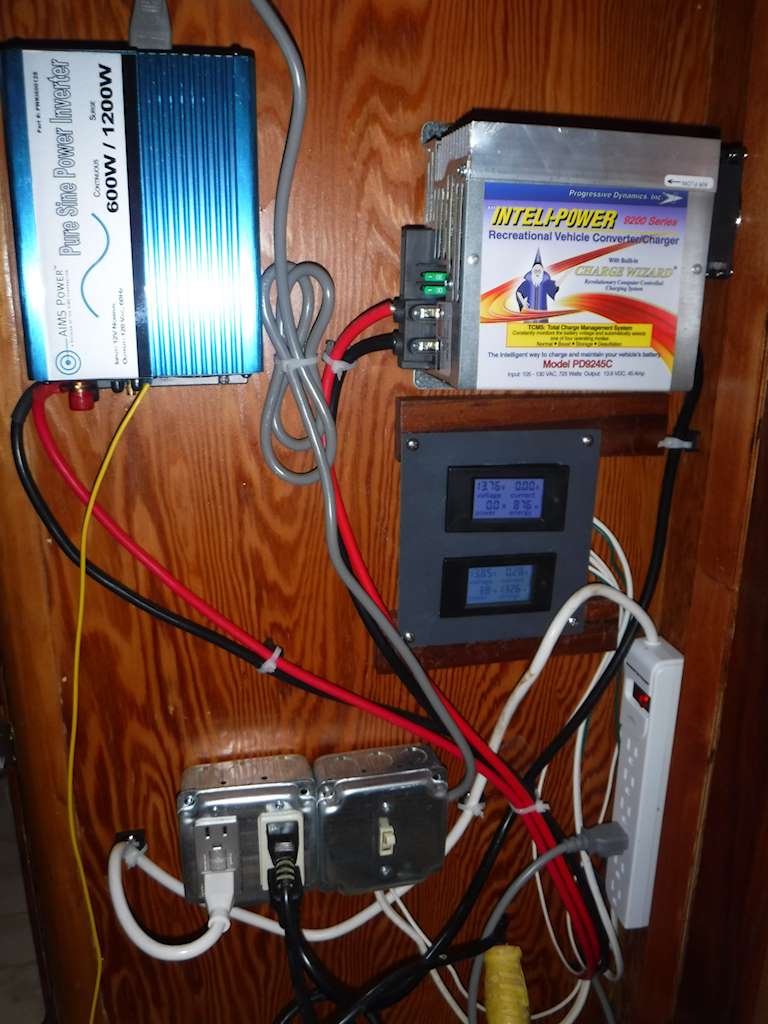 It’s all extremely out in the open, but it sort of has to be. Because the power converter and inverter can generate heat, it’s not a good idea to put them inside a cabinet.
It’s all extremely out in the open, but it sort of has to be. Because the power converter and inverter can generate heat, it’s not a good idea to put them inside a cabinet.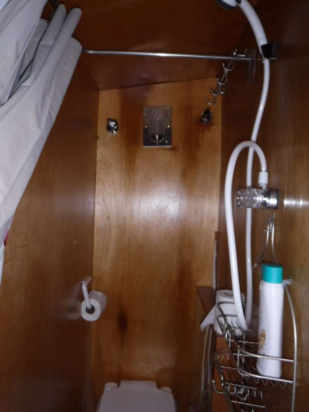
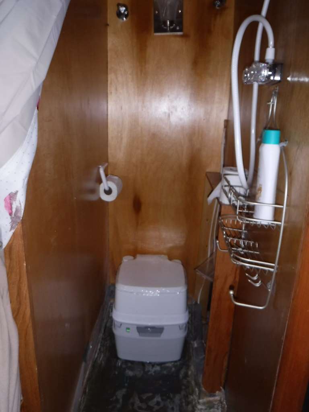
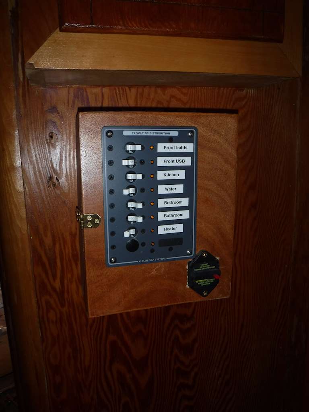
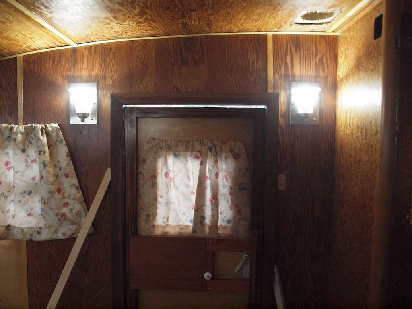
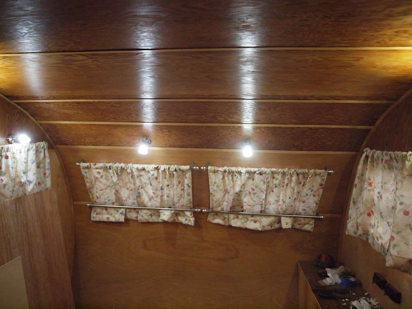
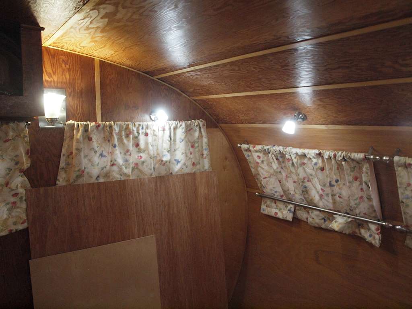
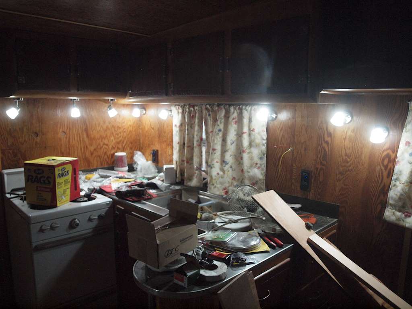
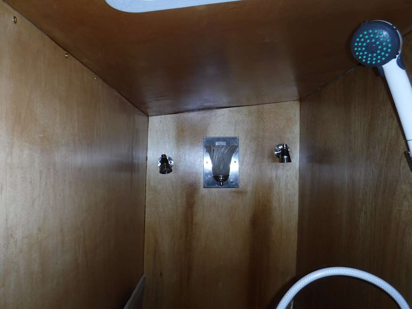
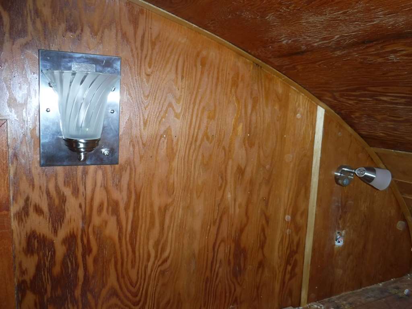
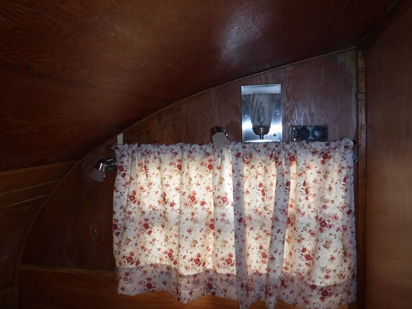
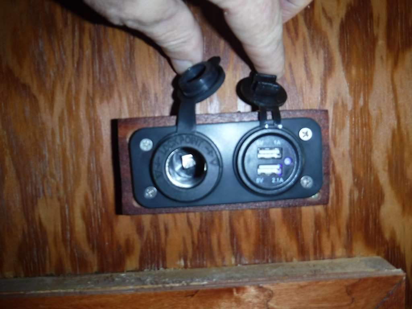
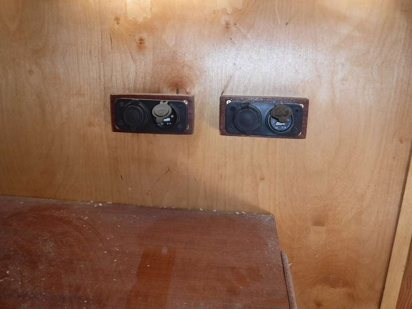
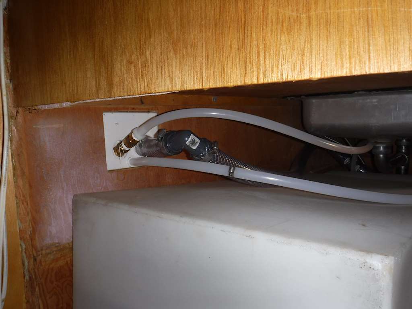
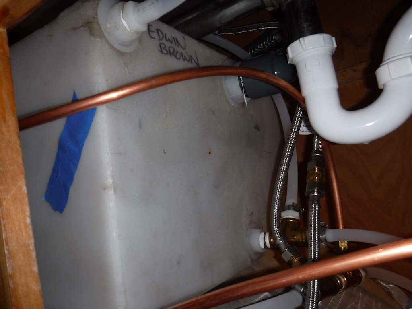
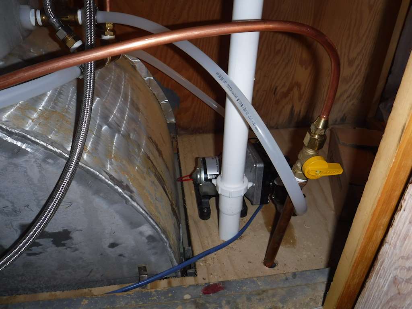
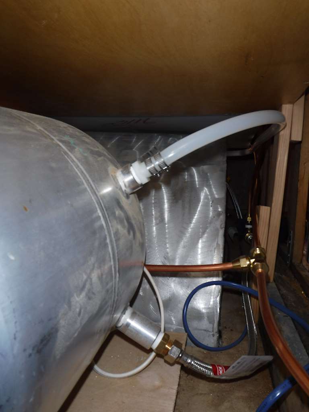
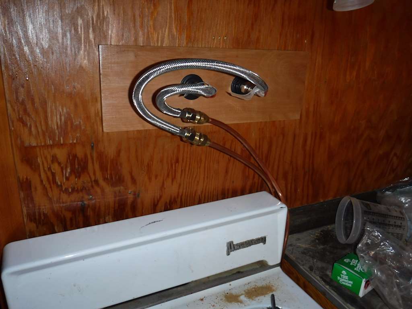
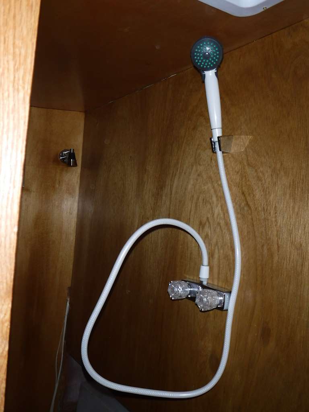
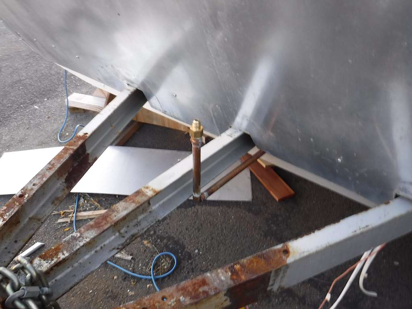
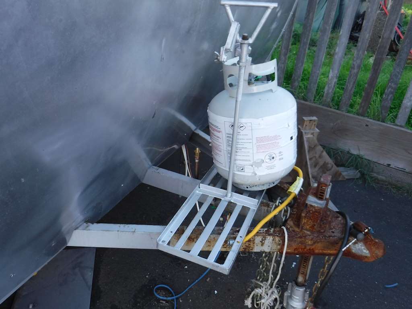
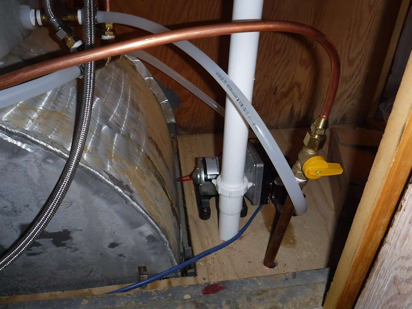
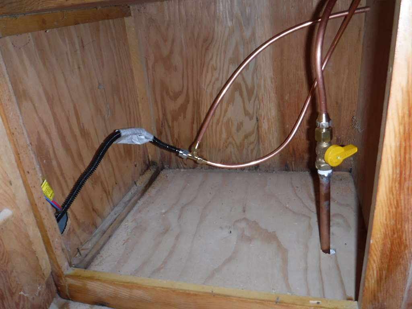
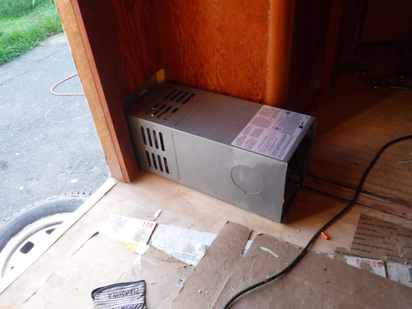
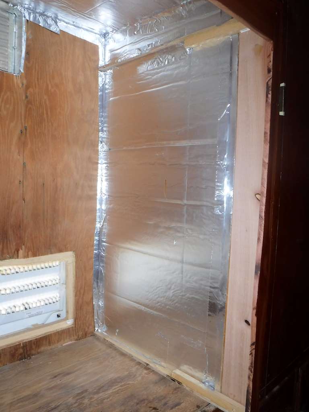
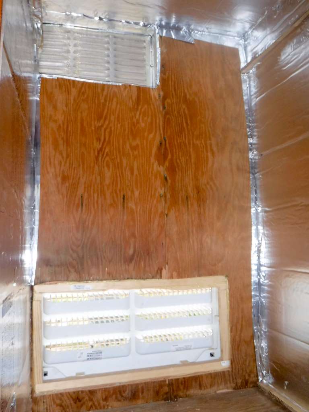
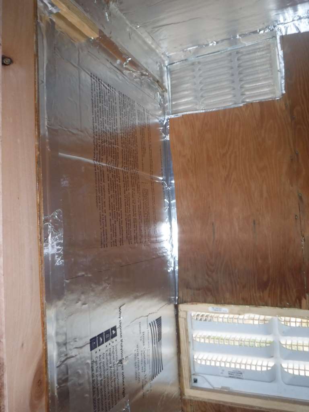 The old refrigerator had only one vent, at the bottom. Strange. I used the old one at the top, and got a new one for the bottom. That way I have some access to the area around the burner. My local quality lumberyard had something they called half inch drawer stock. Untrimmed edges and lots of cracks and splits, so I could only use about half of it. But nice wood. Now it looks like this.
The old refrigerator had only one vent, at the bottom. Strange. I used the old one at the top, and got a new one for the bottom. That way I have some access to the area around the burner. My local quality lumberyard had something they called half inch drawer stock. Untrimmed edges and lots of cracks and splits, so I could only use about half of it. But nice wood. Now it looks like this.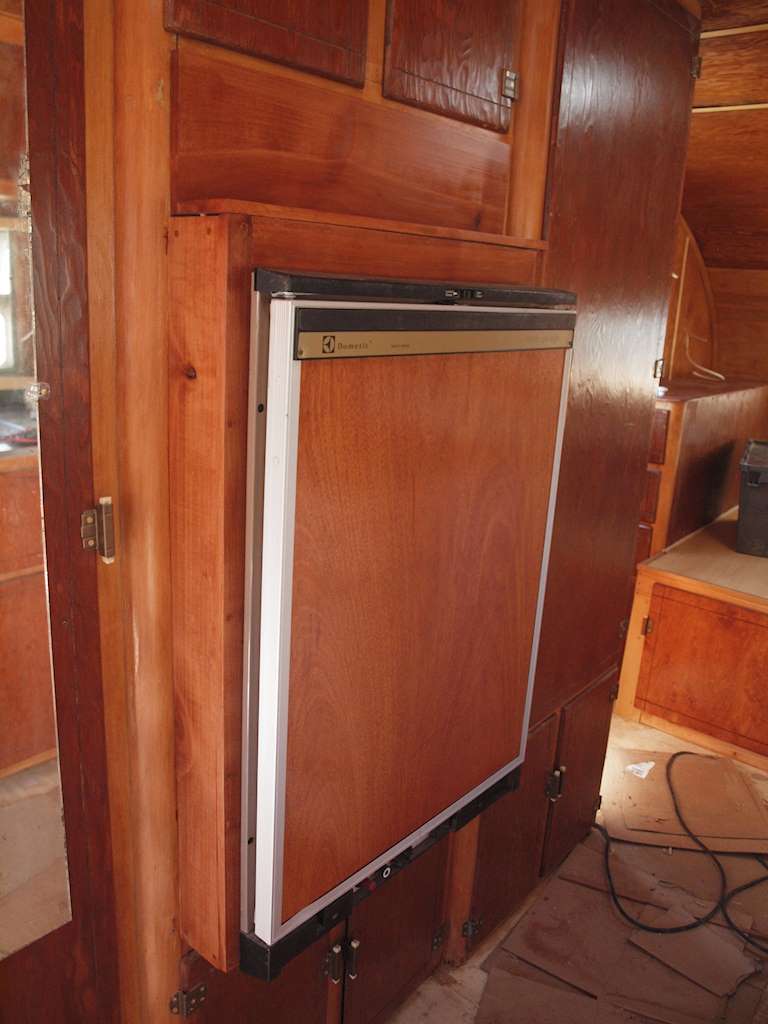
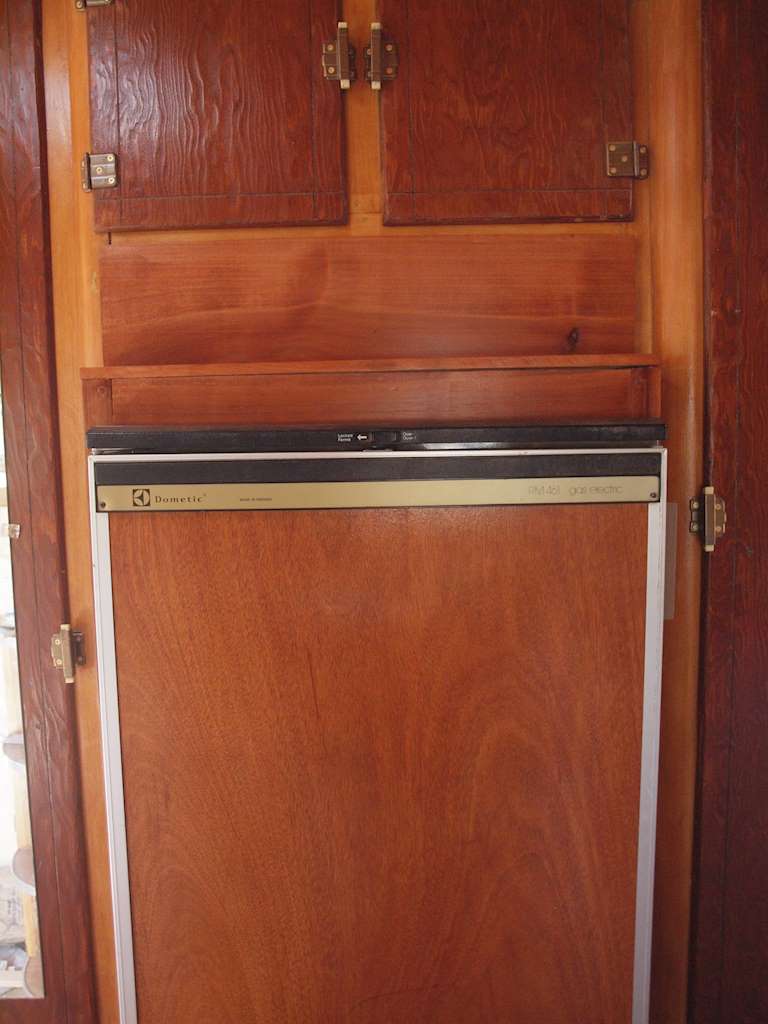 Next I worked on the exterior. I had gotten some corner molding I like and I finished off the outside. I no longer need a tarp.
Next I worked on the exterior. I had gotten some corner molding I like and I finished off the outside. I no longer need a tarp.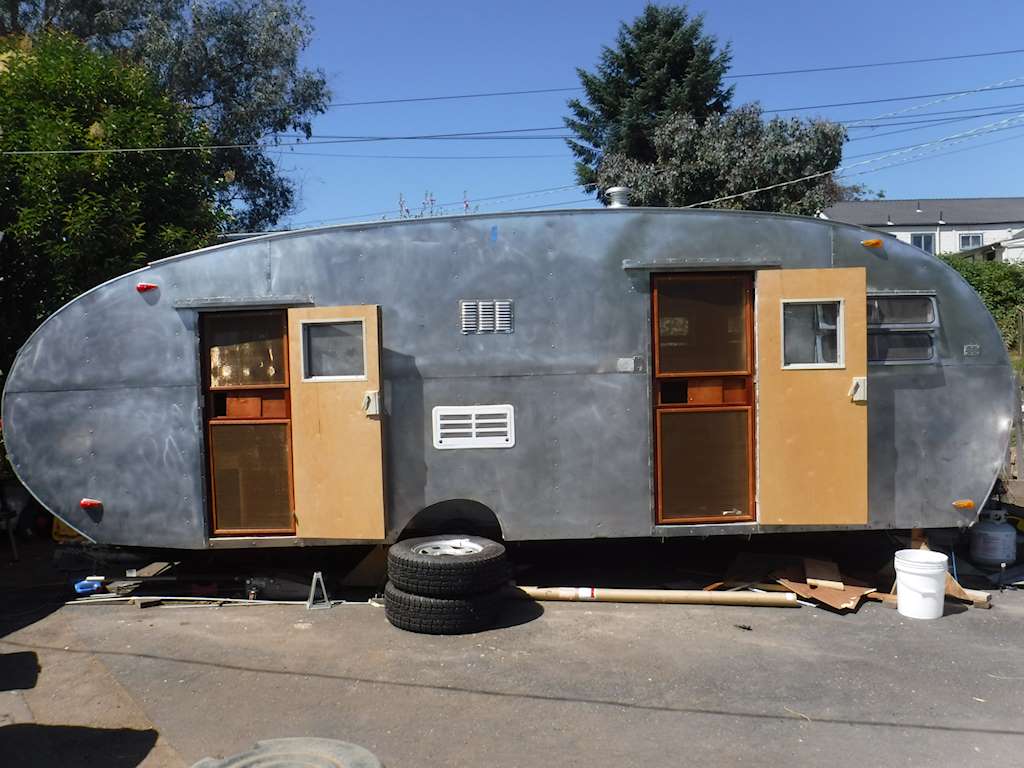 I also made some curtains.
I also made some curtains.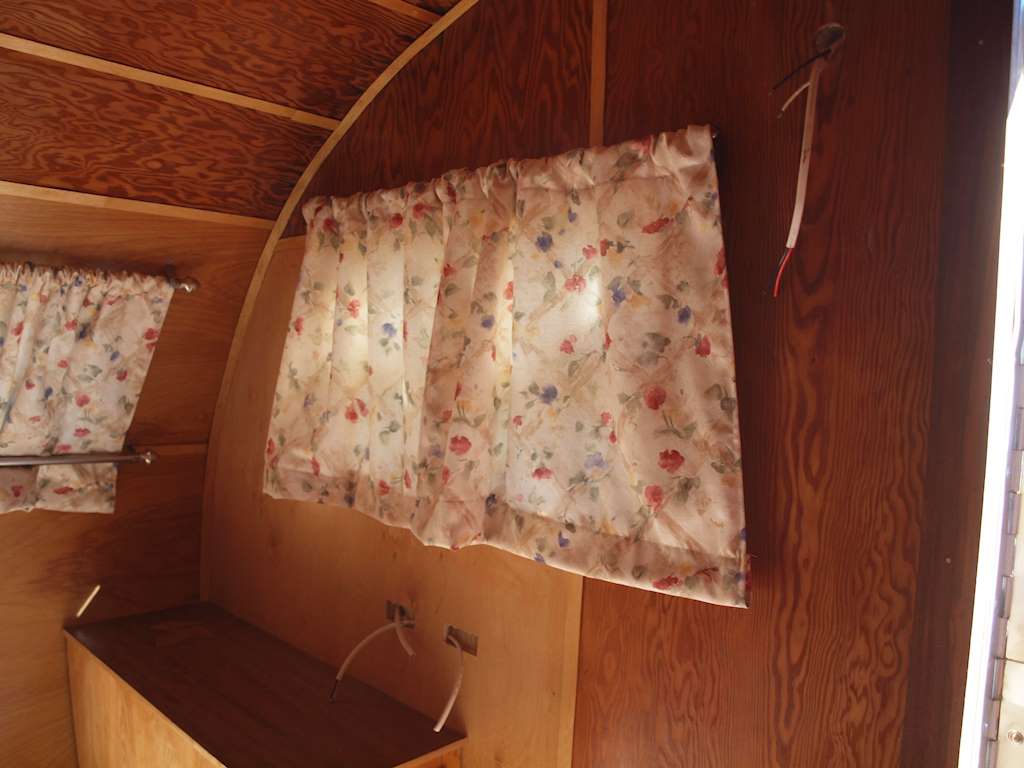
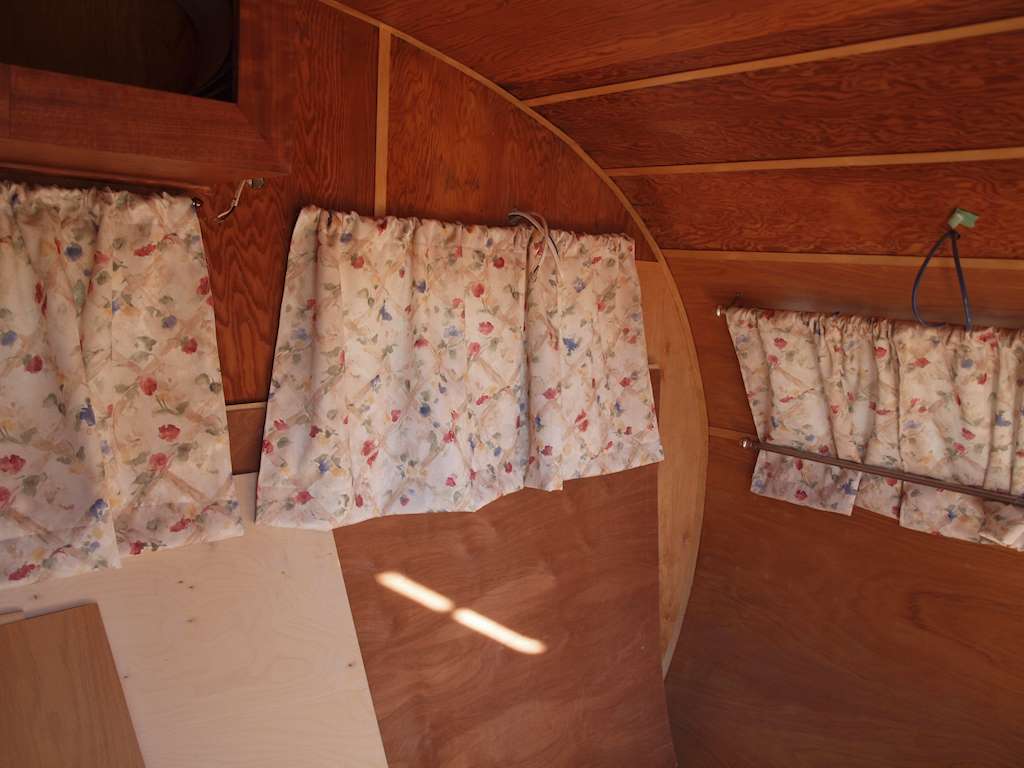 The front curtain would hang against several inches from the wall, so I had to add a second rod across the bottom. I think that will work and look fine.
The front curtain would hang against several inches from the wall, so I had to add a second rod across the bottom. I think that will work and look fine.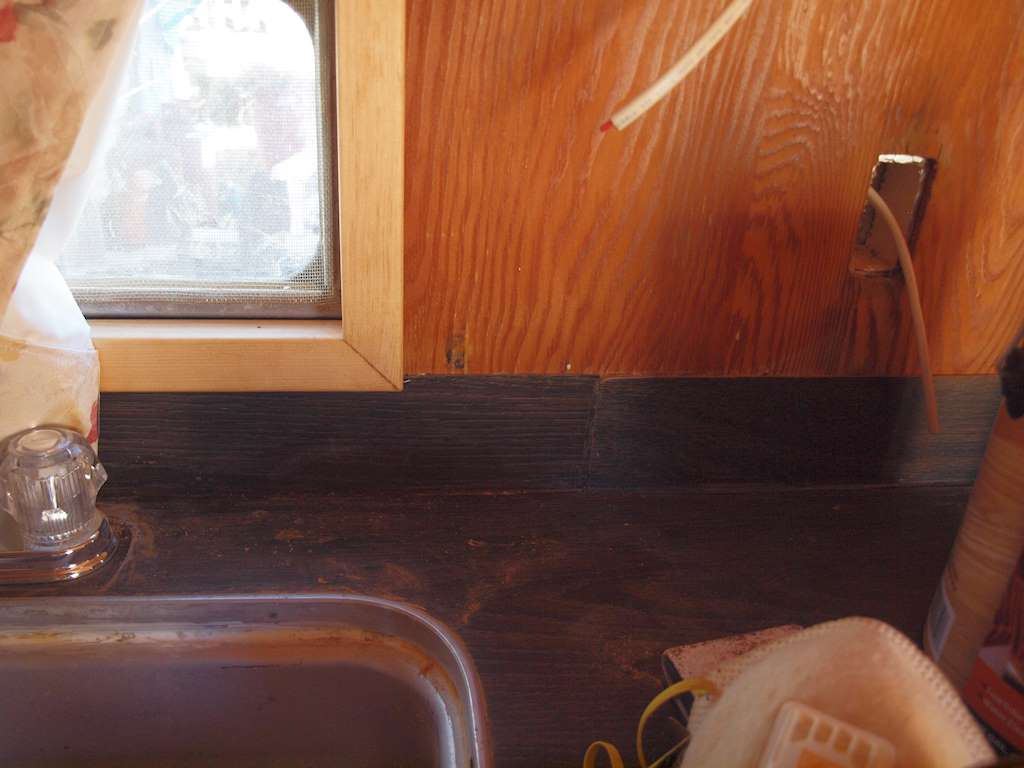 The window molding goes over this, so once that was done I could put on the window molding, curtain rod, and curtain.
The window molding goes over this, so once that was done I could put on the window molding, curtain rod, and curtain.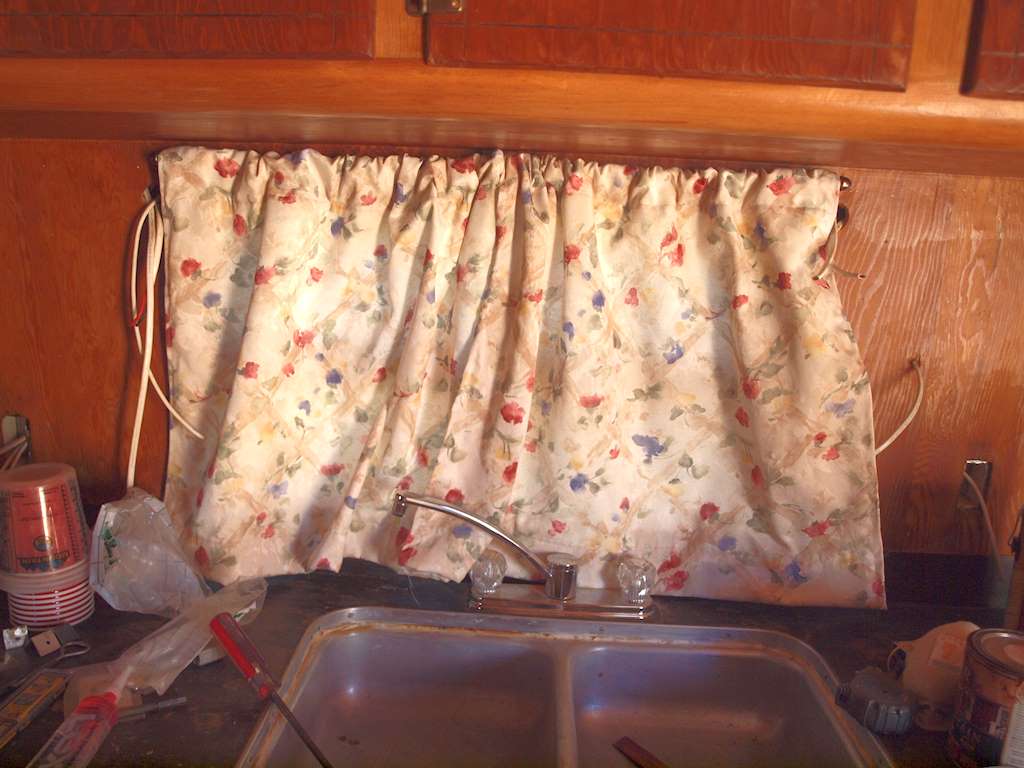 I’ve made the curtains for the doors but haven’t mounted them. I was going to use a 3/8 oak dowel for a rod, but even that is a bit thick. So I got some brass wire and I’m going to see how that looks. Should be O.K. I’ve made a support tray for the water tank that I think will work, but I need to put several coat of polyurethane on it, to preserve it and in case it gets a little water.
I’ve made the curtains for the doors but haven’t mounted them. I was going to use a 3/8 oak dowel for a rod, but even that is a bit thick. So I got some brass wire and I’m going to see how that looks. Should be O.K. I’ve made a support tray for the water tank that I think will work, but I need to put several coat of polyurethane on it, to preserve it and in case it gets a little water.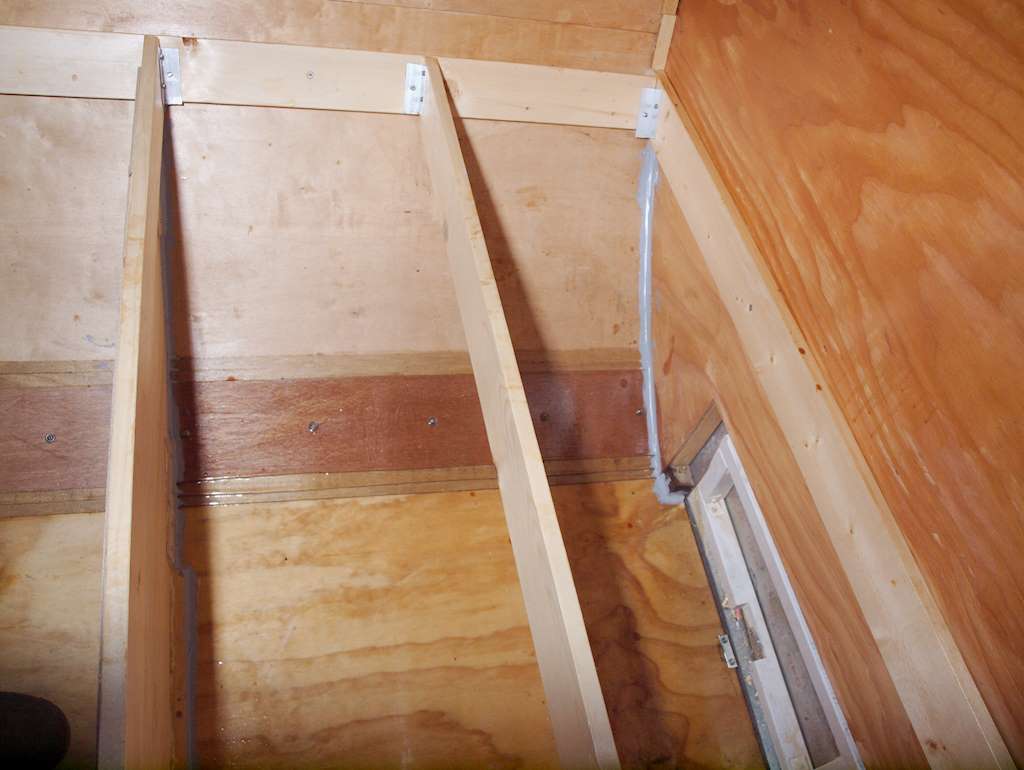
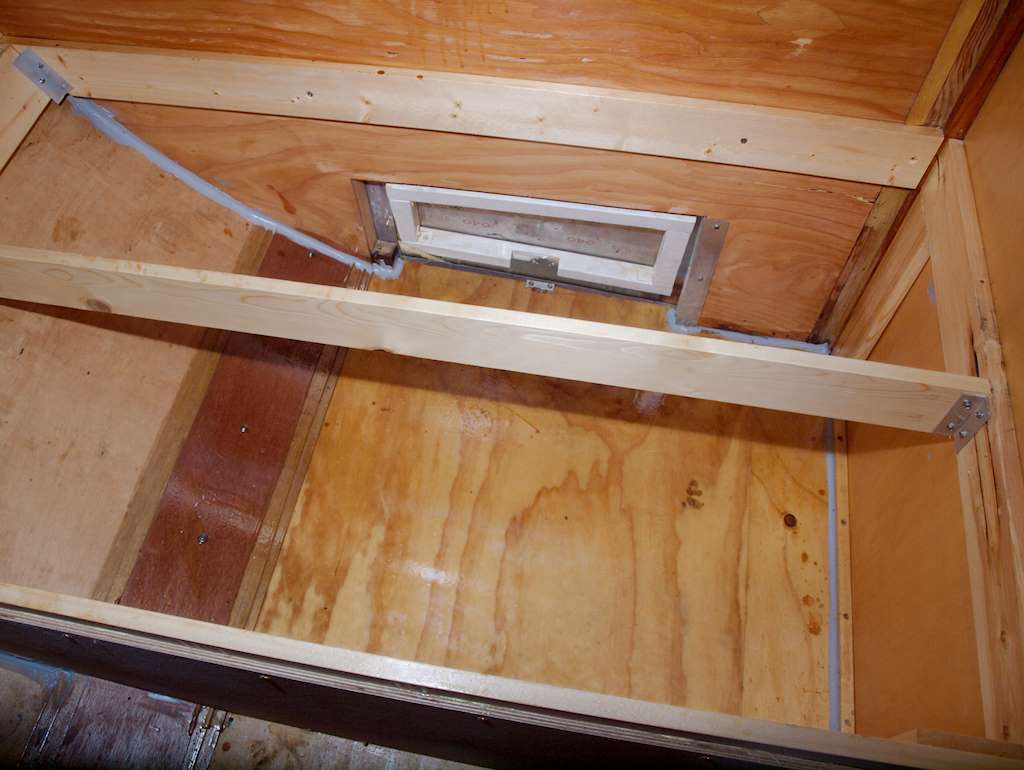
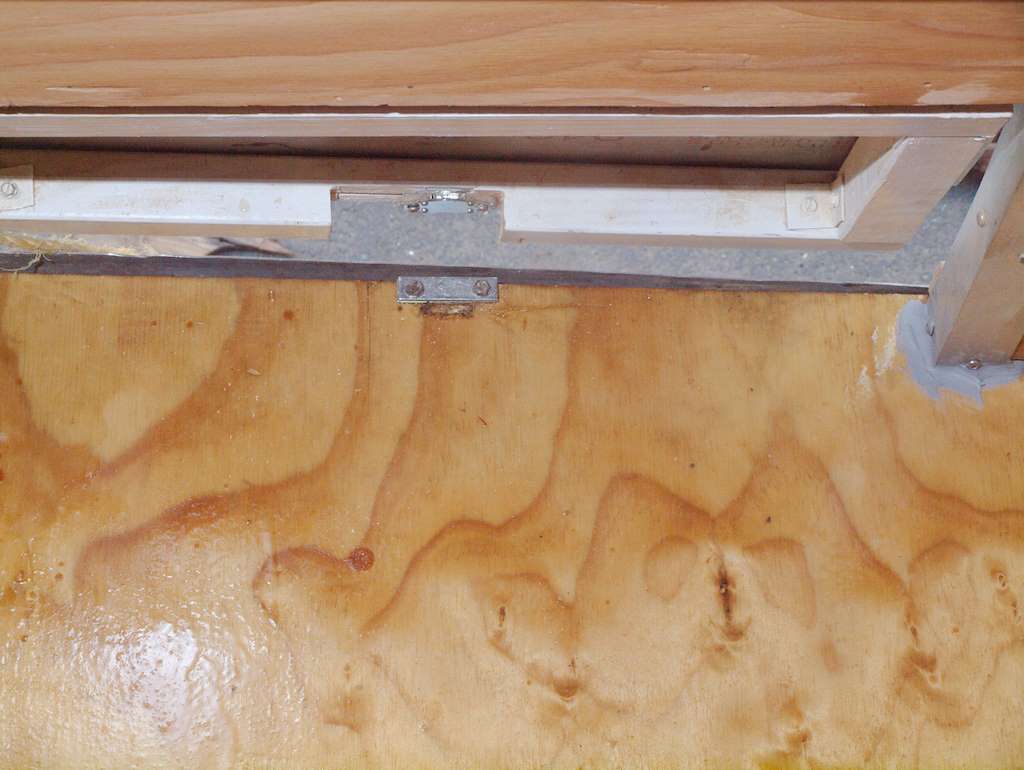 I added a panel under the bed, and caulked around that.
I added a panel under the bed, and caulked around that.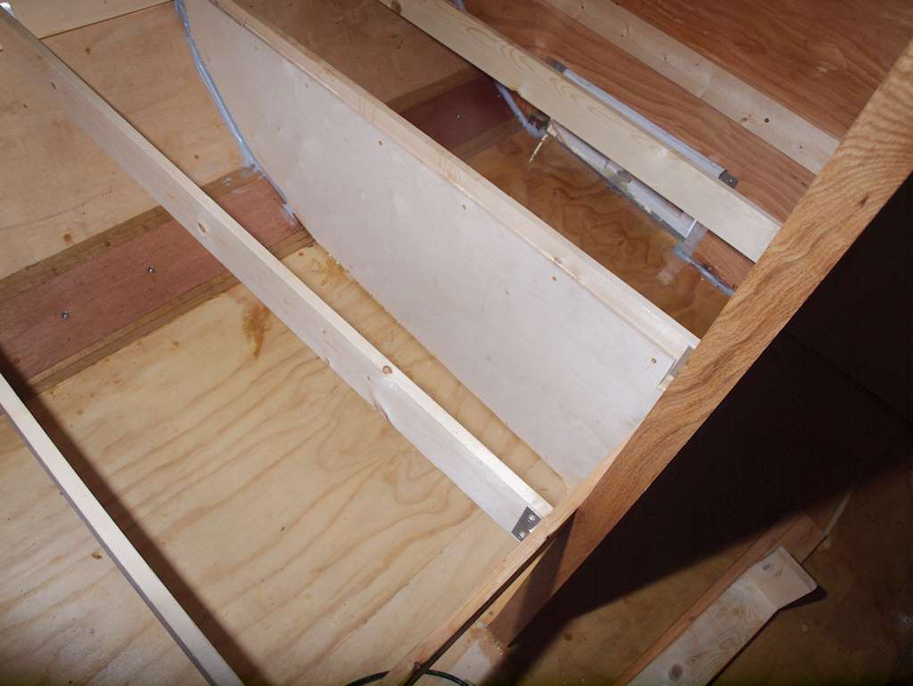
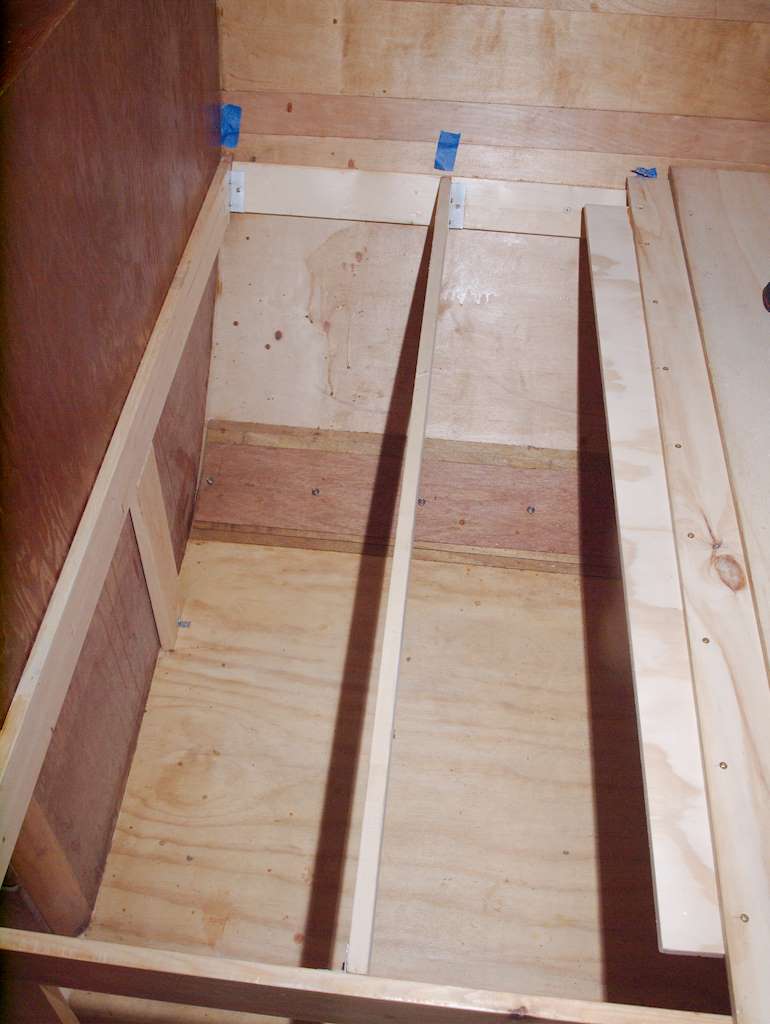
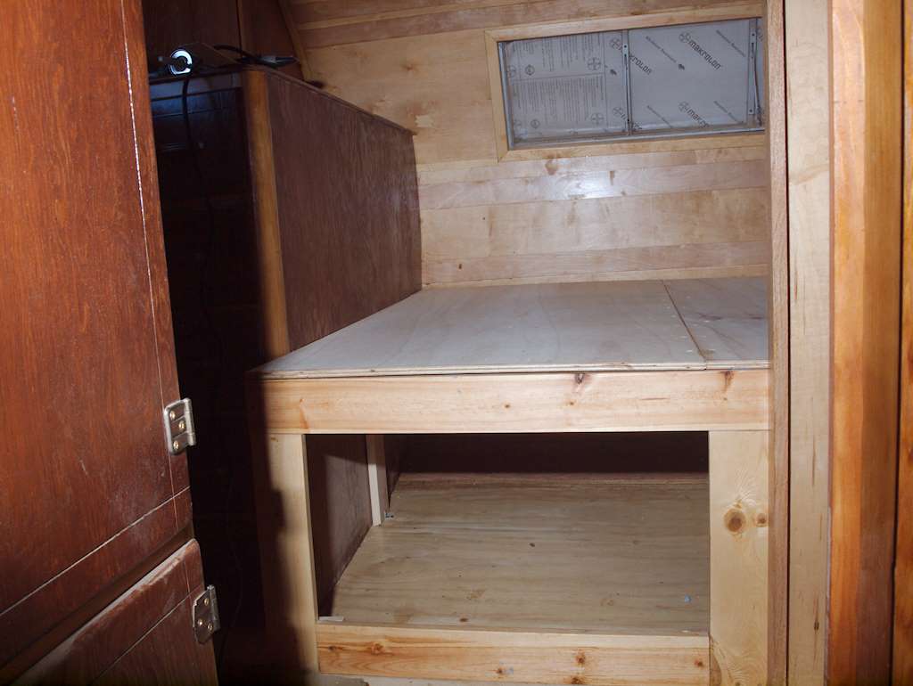
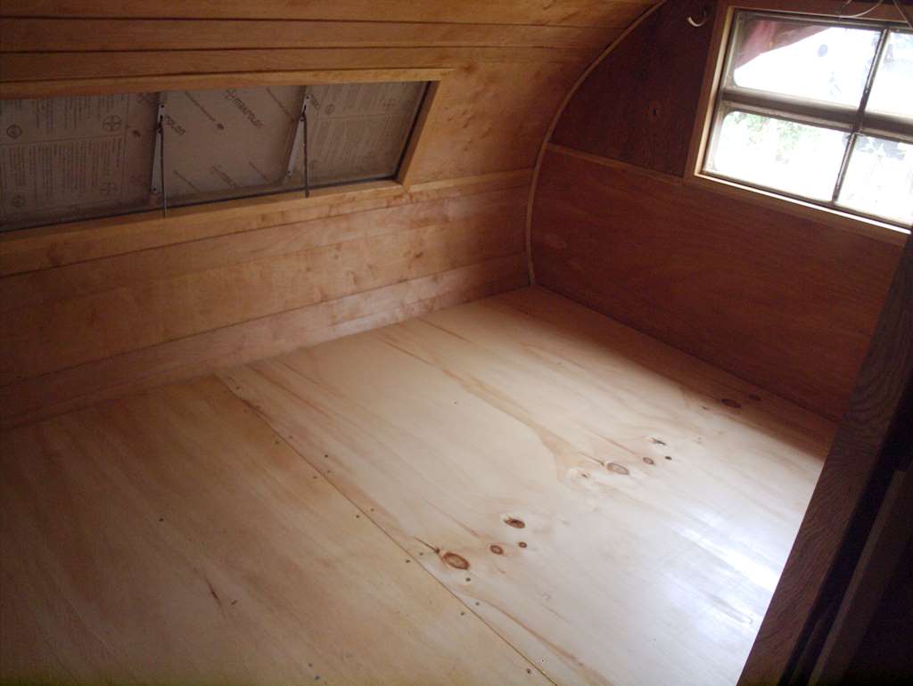
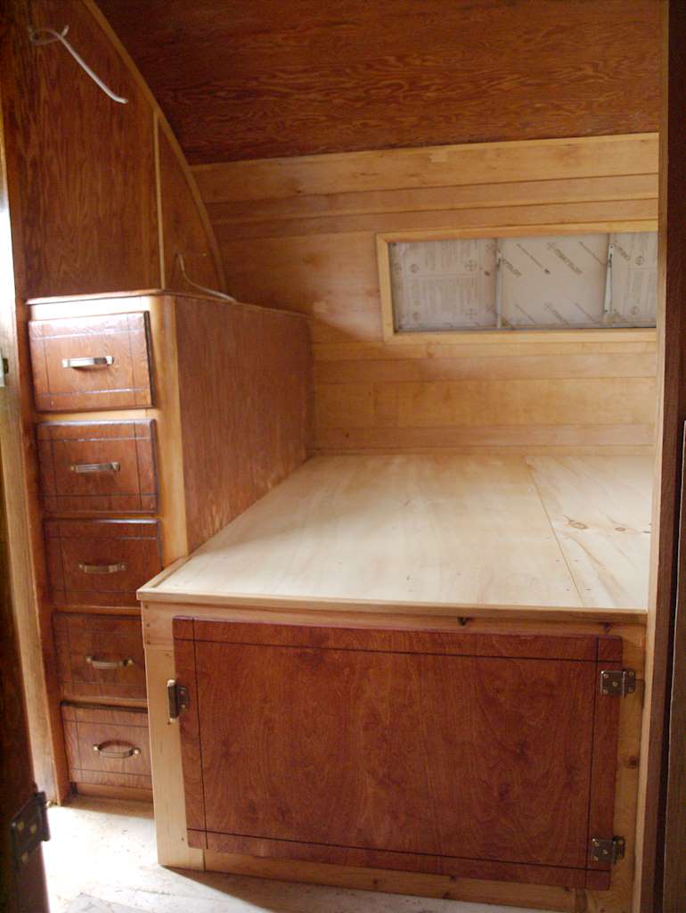
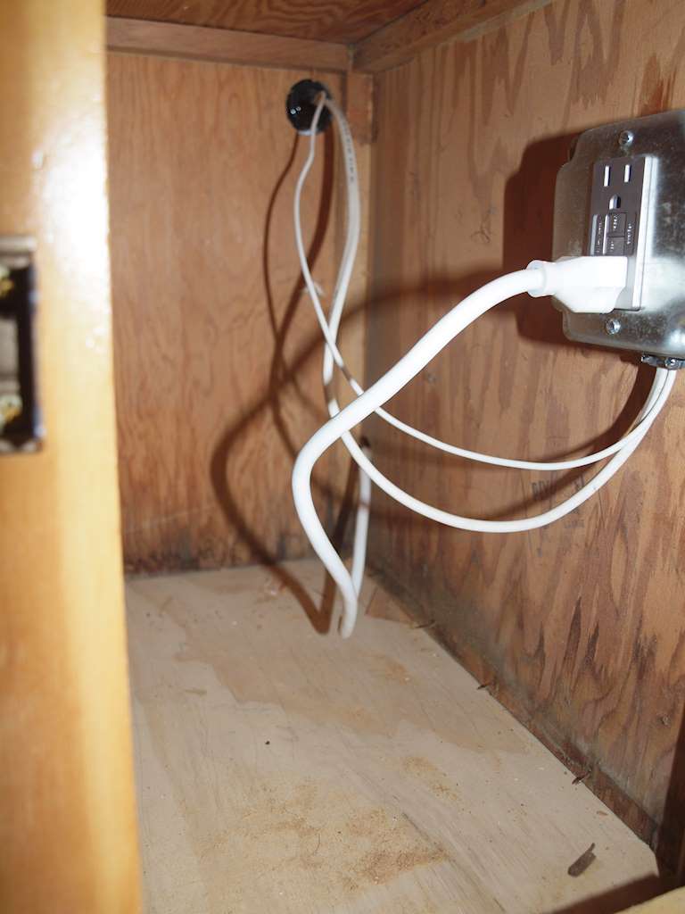
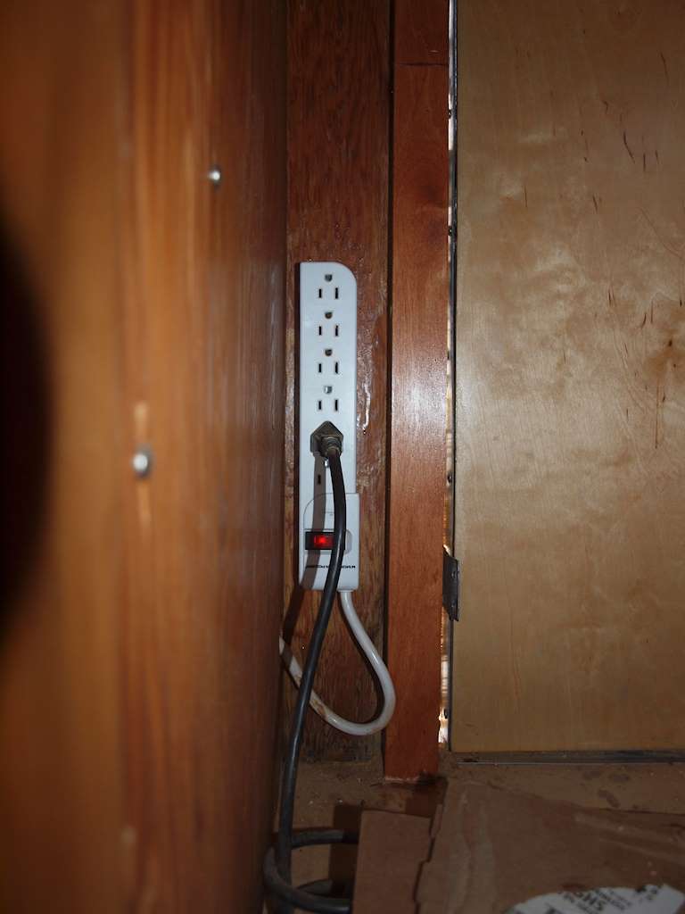
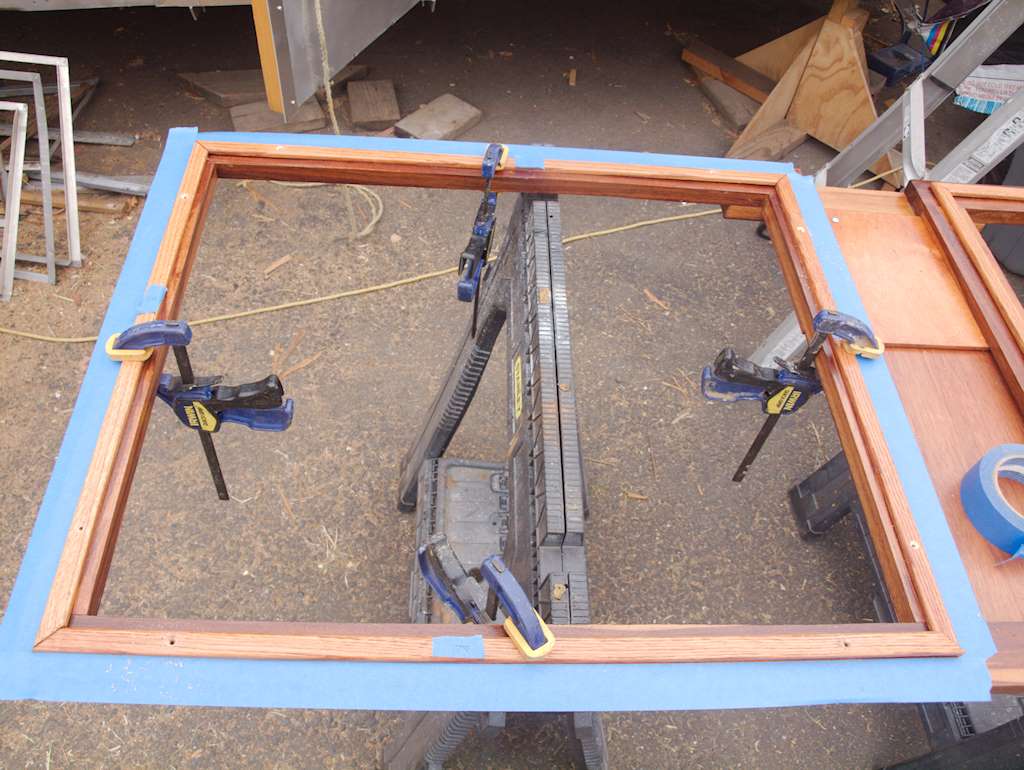 Marked the pieces so I could put them into the same location, drilled the holes, and taped to mark the outer edges. Then I removed the molding and cut and stapled the screen. All the screens are bronze, so if people don’t push on them they should last forever.
Marked the pieces so I could put them into the same location, drilled the holes, and taped to mark the outer edges. Then I removed the molding and cut and stapled the screen. All the screens are bronze, so if people don’t push on them they should last forever.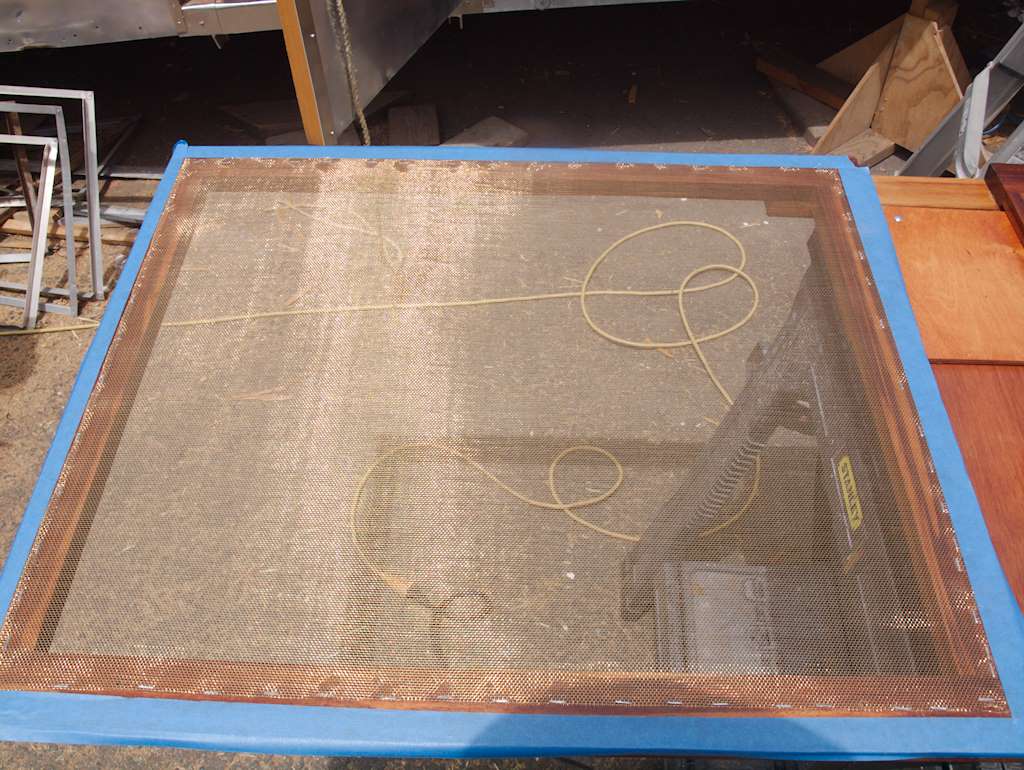 Then removed the tape and screwed on the moldings.
Then removed the tape and screwed on the moldings.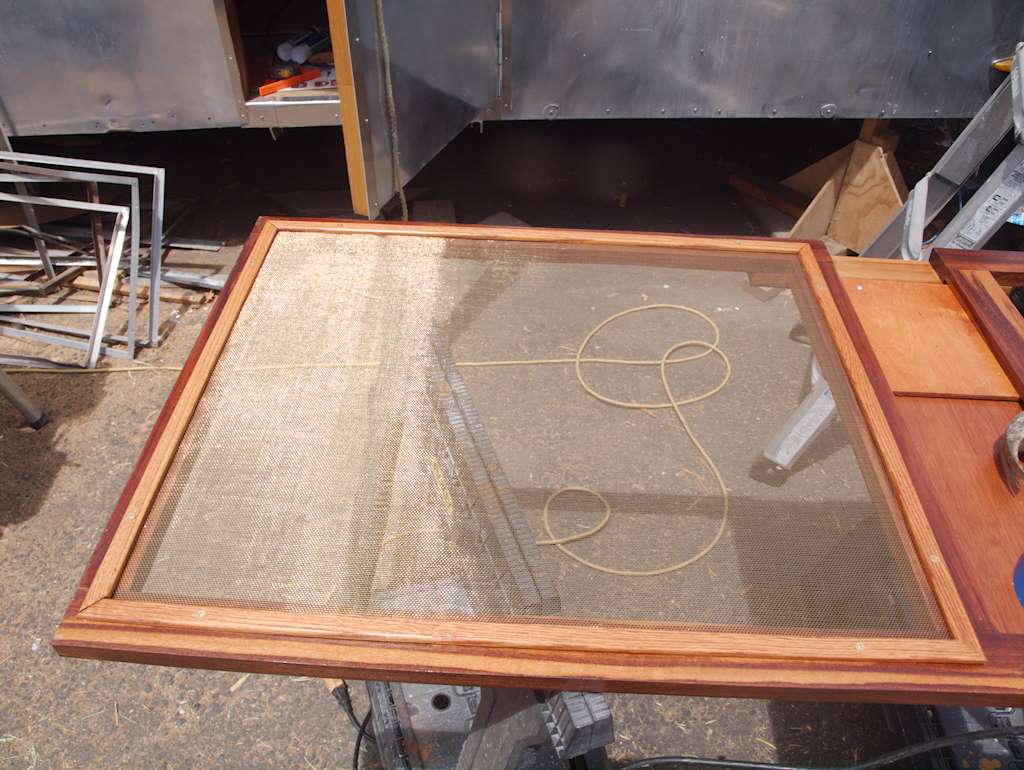
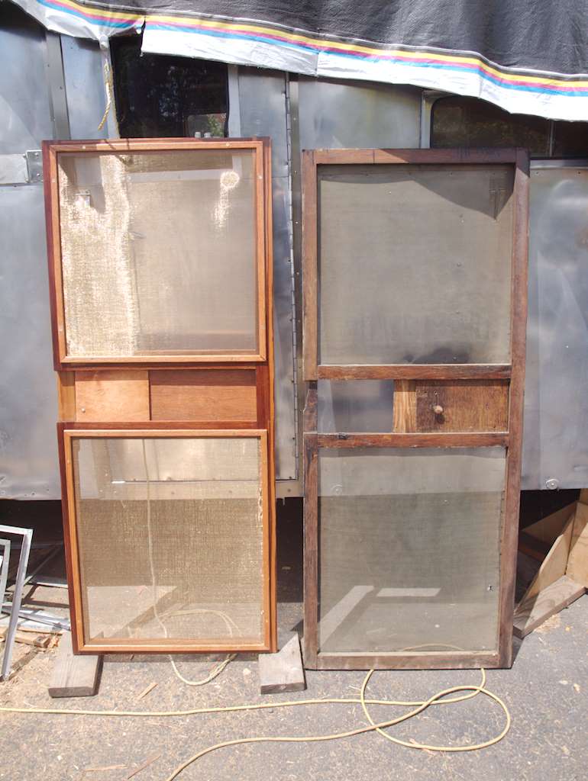
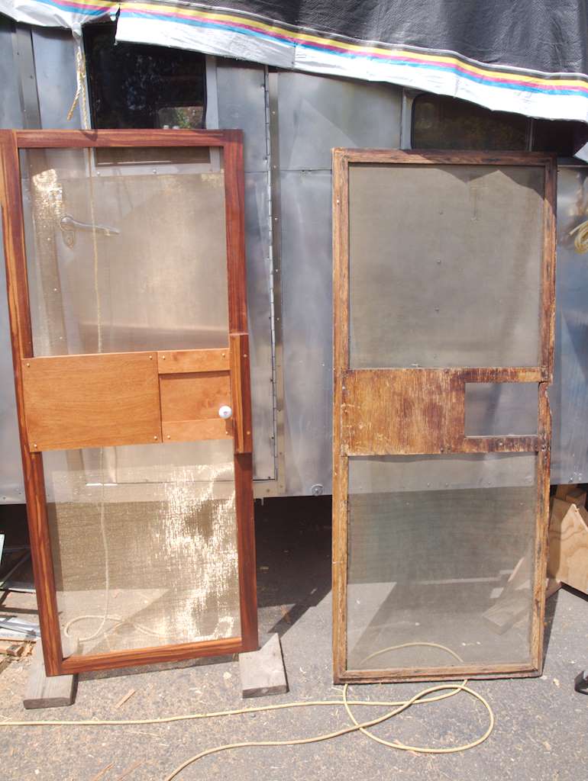
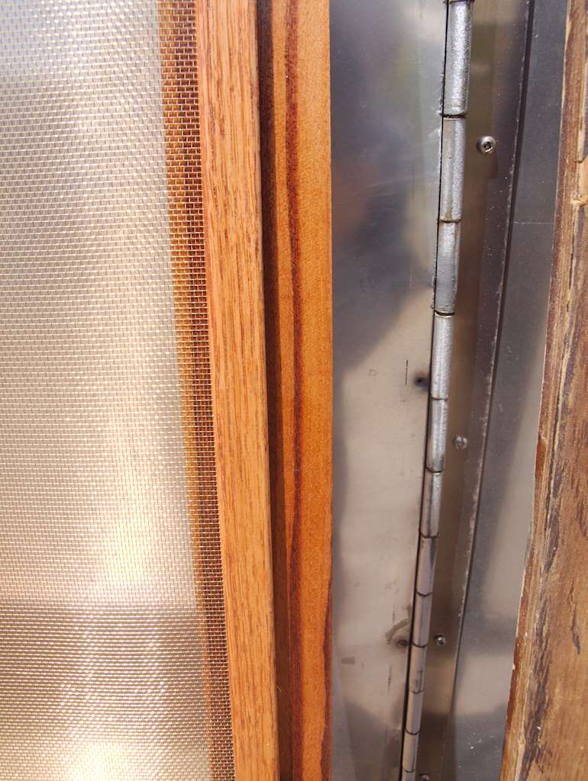
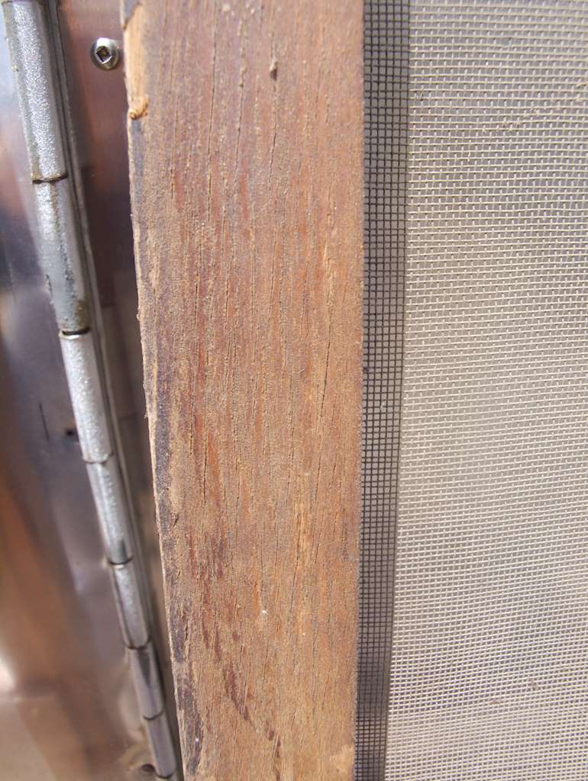
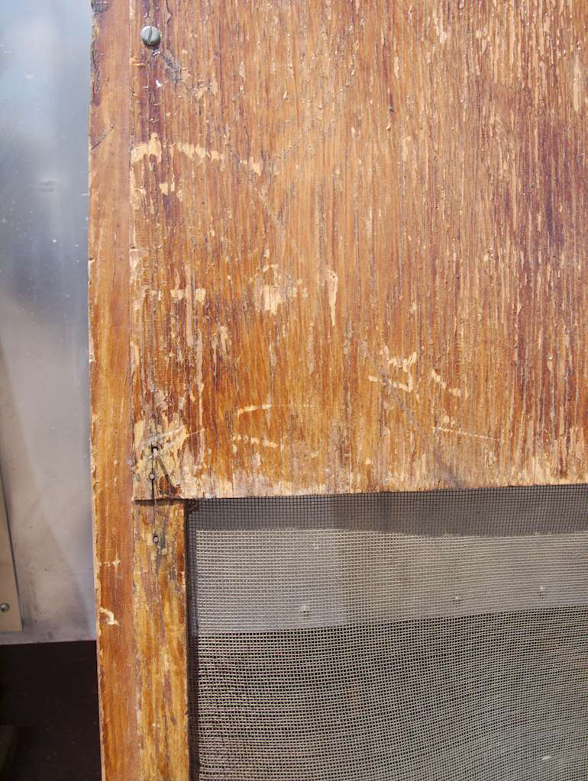
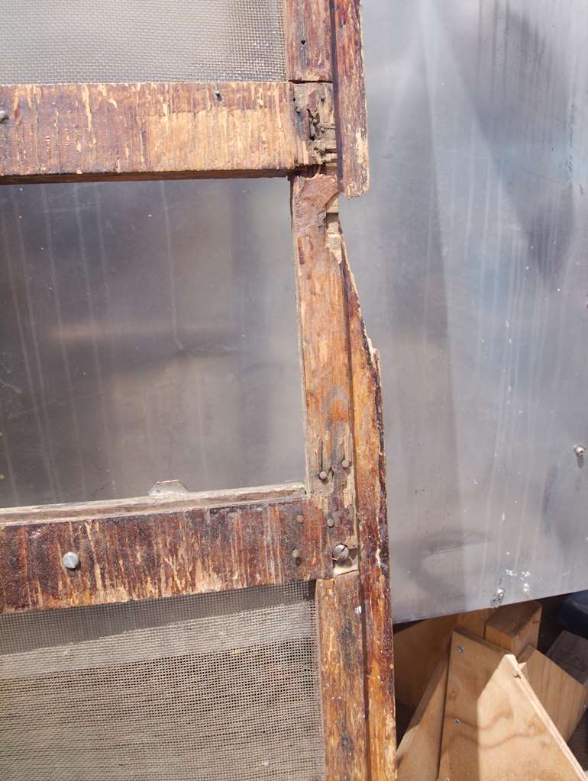
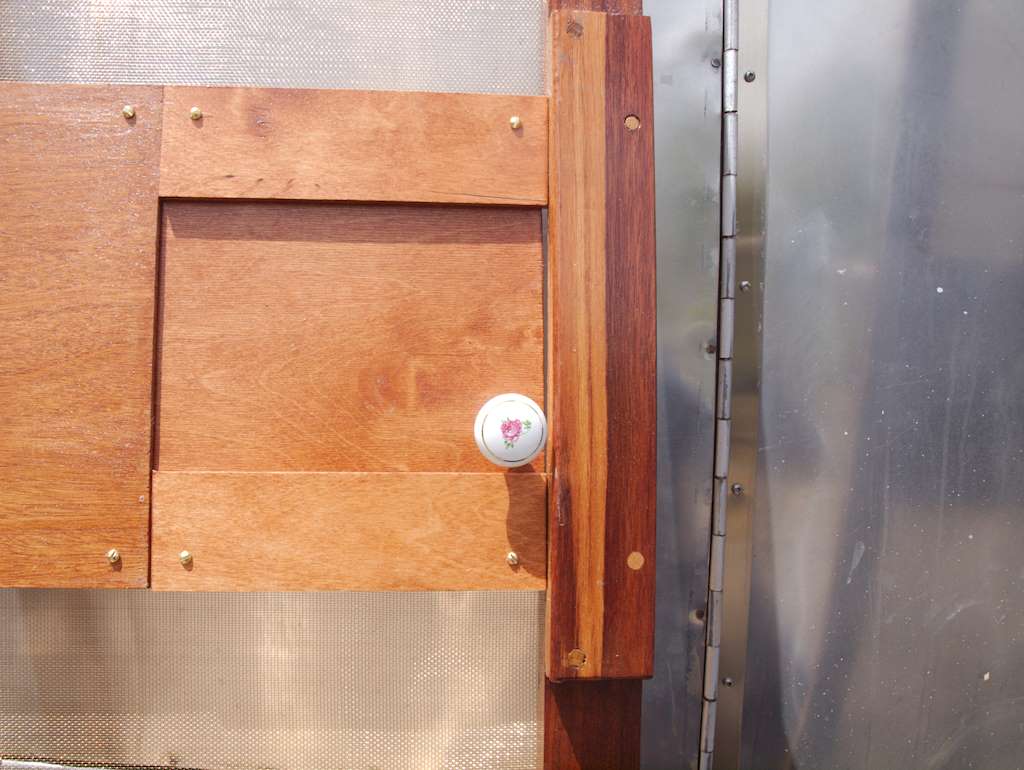

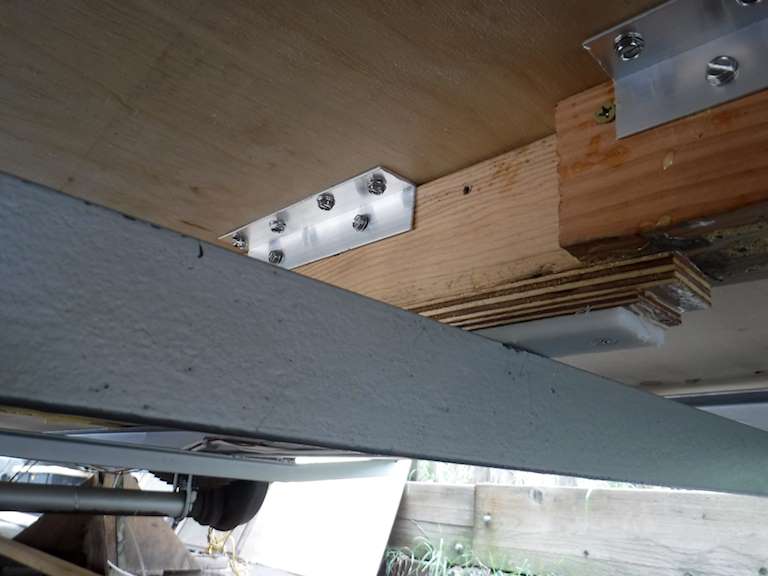
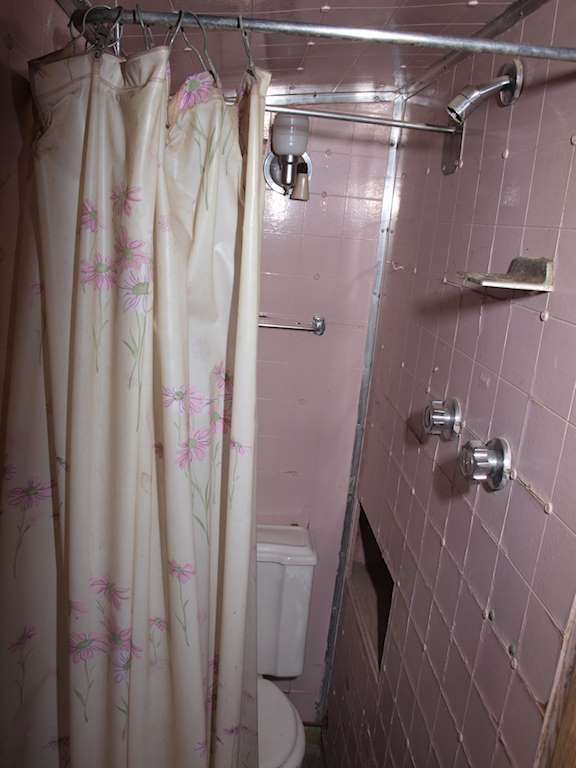
 I always thought it fairly silly to put a fuse box that close to a shower, but never mind. The picture can’t capture just how nasty the walls were, with peeling cheap pink paint. I managed to get all the paneling off, and sanded the walls and ceiling with a belt sander. At that point it looked like this:
I always thought it fairly silly to put a fuse box that close to a shower, but never mind. The picture can’t capture just how nasty the walls were, with peeling cheap pink paint. I managed to get all the paneling off, and sanded the walls and ceiling with a belt sander. At that point it looked like this:
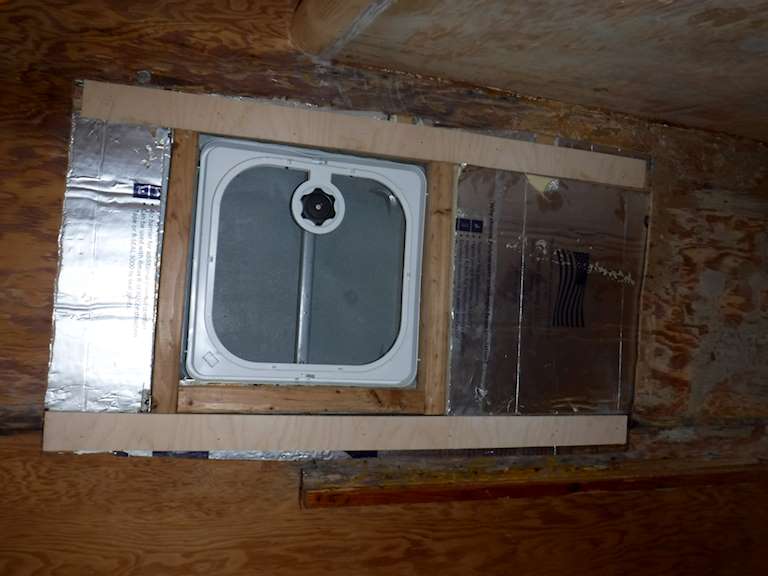

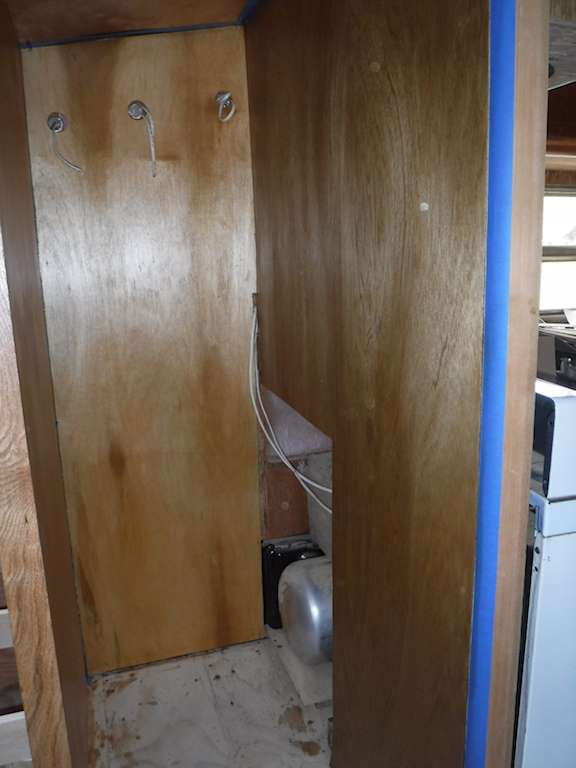


 As you can see, the right side is the externally accessible storage. I’ll caulk all the seams, and the right side will be relatively waterproof, and if there are any unpleasant odors they won’t be exposed inside the trailer.
As you can see, the right side is the externally accessible storage. I’ll caulk all the seams, and the right side will be relatively waterproof, and if there are any unpleasant odors they won’t be exposed inside the trailer.

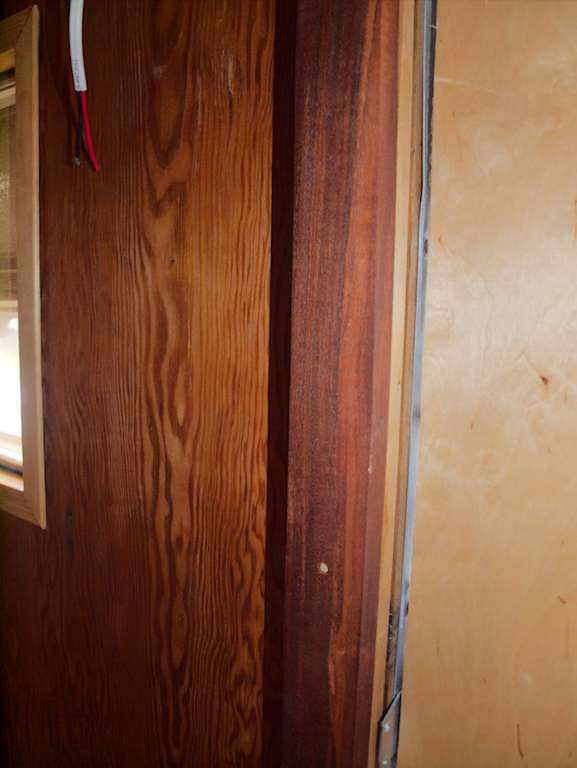
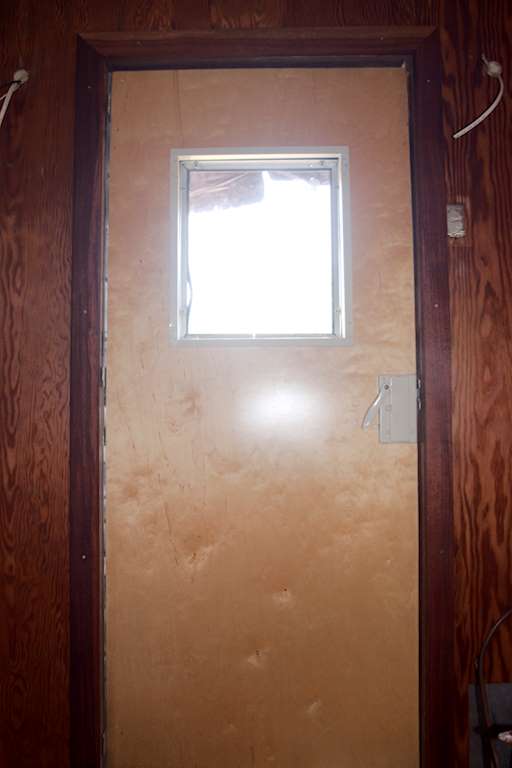 The only visual theme for the interior is “as many different woods as I can find”.
The only visual theme for the interior is “as many different woods as I can find”.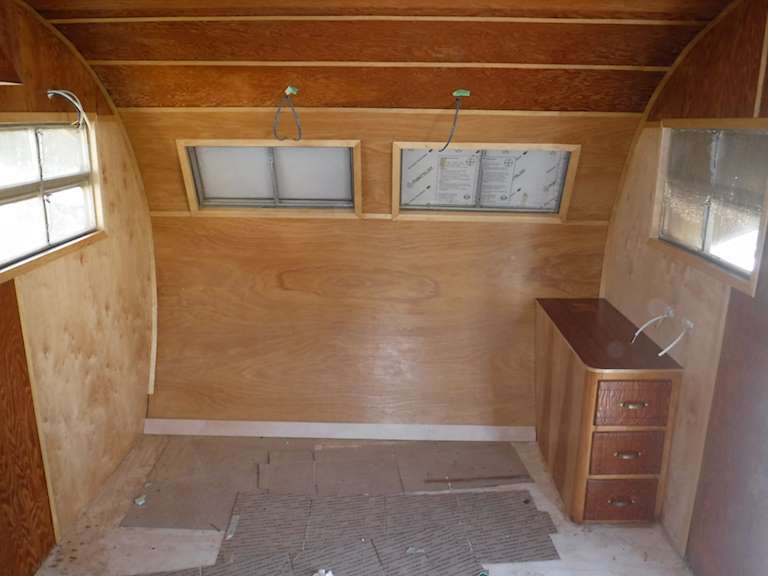
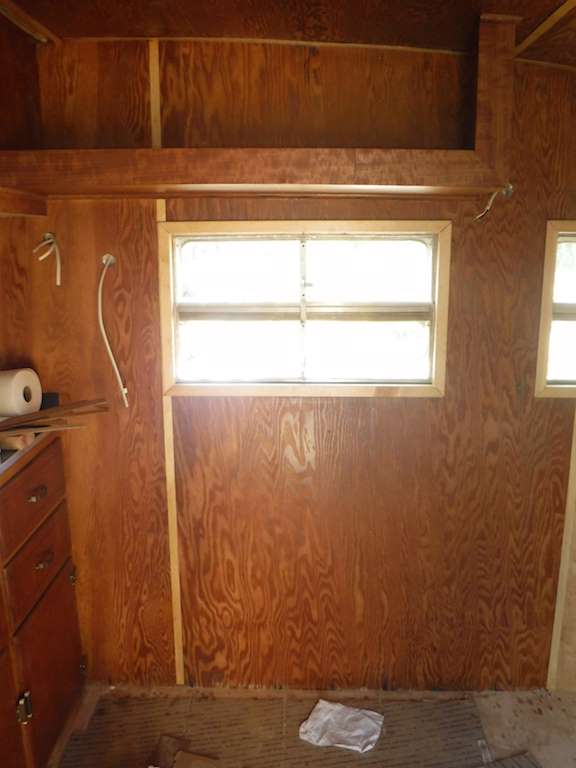
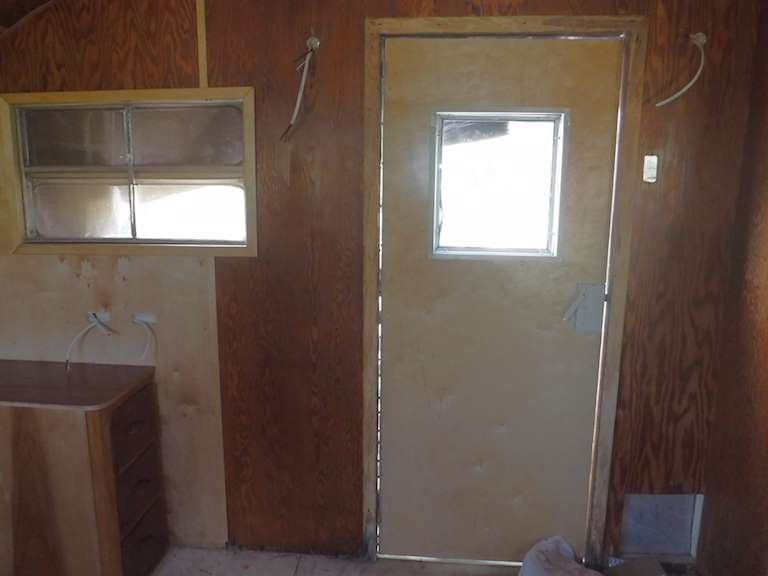
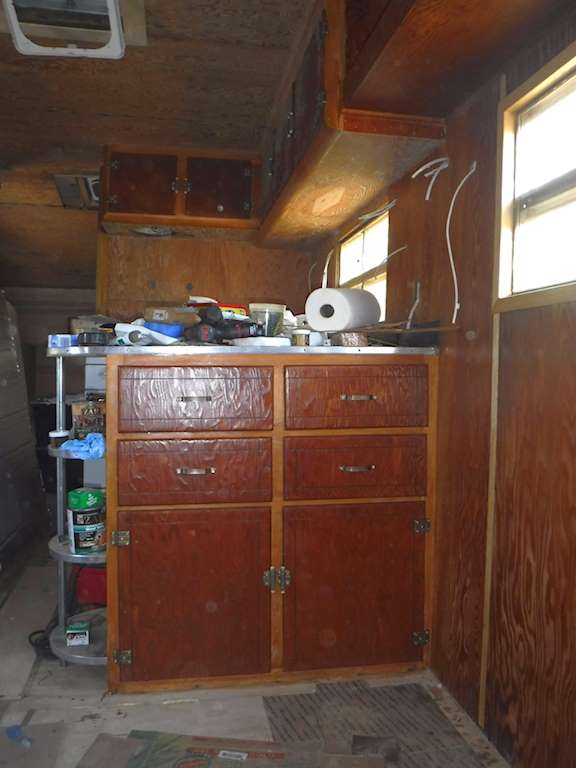
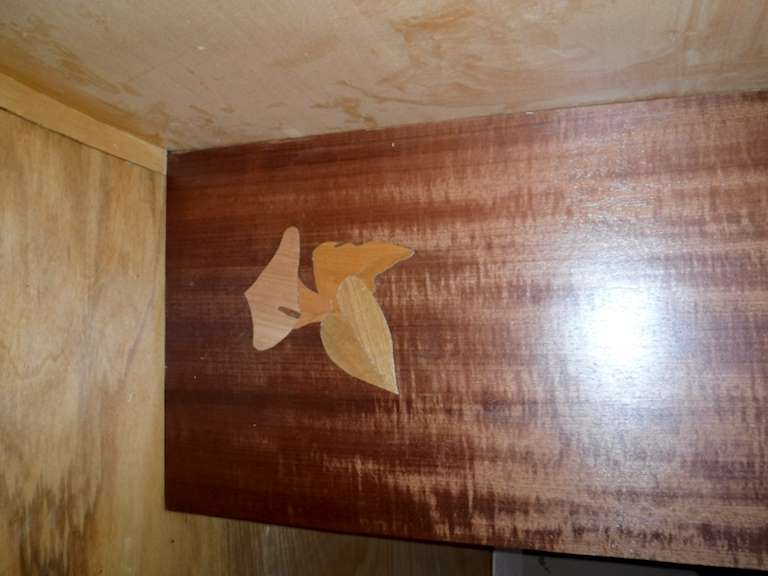
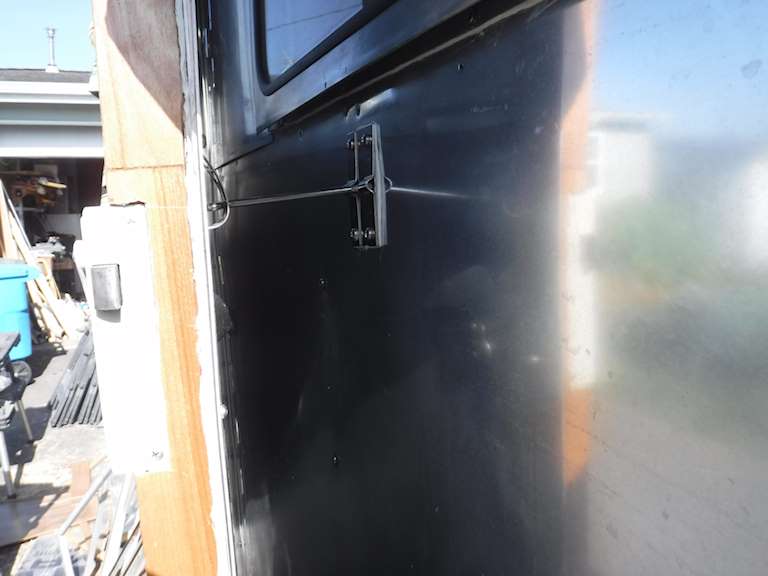
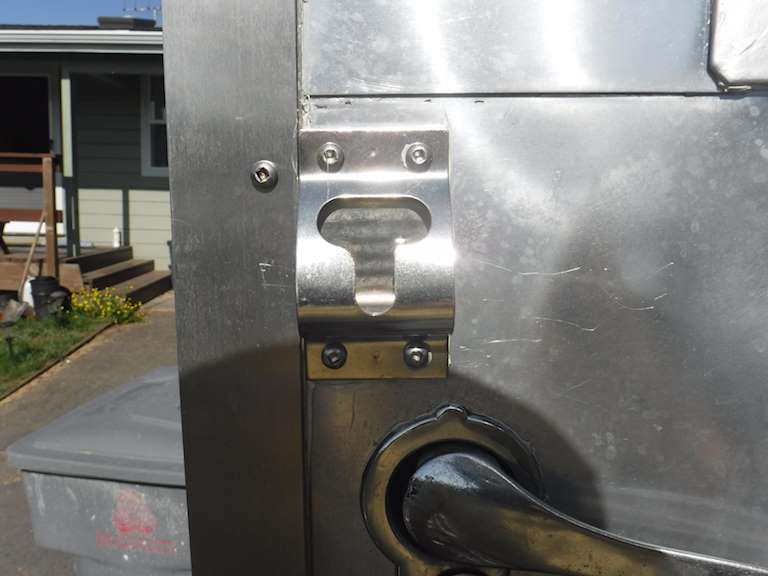 Note that the left and right sides are different in that last picture.
Note that the left and right sides are different in that last picture.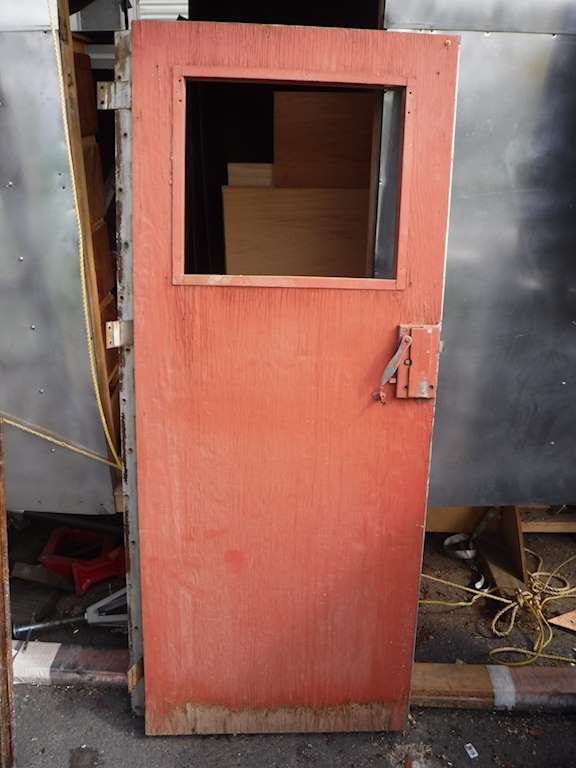
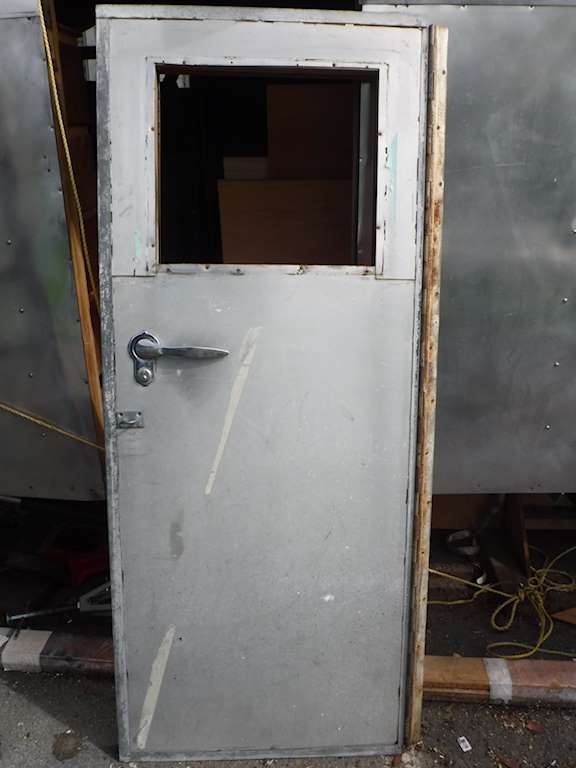 And now they look like this:
And now they look like this: